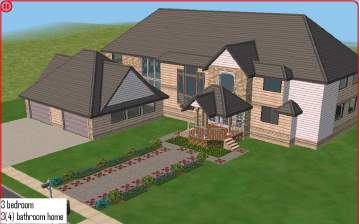 Craftsman style home- 3 bed/3 bath 2 car garage
Craftsman style home- 3 bed/3 bath 2 car garage
MTS has all free content, all the time. Donate to help keep it running.
SCREENSHOTS

front_Outside_1.JPG - width=1024 height=644

right_1st floor_2.JPG - width=1024 height=641

right_2nd floor_3.JPG - width=1026 height=641

back_outside_4.JPG - width=1025 height=614

front_Outside_5.JPG - width=1027 height=638
Created by Yume Lupine
Uploaded: 19th Jul 2006 at 9:45 AM
Updated: 21st Jul 2006 at 1:09 PM
Updated: 21st Jul 2006 at 1:09 PM
This is my first upload. This more than humble abode is based off of real floor plans I found in a Premier Homes magazine. It's a large 2 story home with spacious rooms and a classy interior. There are 3 bedrooms; the master suite upstairs with it own adjoining bathroom and linen closet(big closet ^.^). There is one more bedroom up stairs with another bathroom next to it. The third bedroom is downstairs with the third bathroom next to it. The dining room is tiled and looks out on the sparkling blue waters of the pool. The grand room (or living room) is two-story, open to the second floor. The front foyer also open up to the second floor.The kitchen has a large pantry (possible a fourth bathroom) and a laundry room adjoining it to the left. The laundry room has a door and a short set of stairs that goes out to the garage. Well, enjoy this house. Make it a home.
The price is 83,091 simoleons. Unfurnished on a 5x5 size lot.
Note: This home is also made with no custom content. But you do need University, Nightlife, and OFB.
The price is 83,091 simoleons. Unfurnished on a 5x5 size lot.
Note: This home is also made with no custom content. But you do need University, Nightlife, and OFB.
| Filename | Type | Size |
|---|---|---|
| Craftsman 3 bedroom 3 bathroom.rar | rar | |
| Craftsman 3 bedroom 3 bathroom.Sims2Pack | sims2pack | 390 |
| Filename | Size | Downloads | Date | |||||
|
Craftsman 3 bedroom 3 bathroom.rar
Size: 382 Bytes · Downloads: 774 · 20th Jul 2006 |
382 Bytes | 774 | 20th Jul 2006 | |||||
| For a detailed look at individual files, see the Information tab. | ||||||||
Key:
- - File was updated after upload was posted
Install Instructions
Basic Download and Install Instructions:
1. Download: Click the download link to save the .rar or .zip file(s) to your computer.
2. Extract the zip, rar, or 7z file.
3. Install: Double-click on the .sims2pack file to install its contents to your game. The files will automatically be installed to the proper location(s).
1. Download: Click the download link to save the .rar or .zip file(s) to your computer.
2. Extract the zip, rar, or 7z file.
3. Install: Double-click on the .sims2pack file to install its contents to your game. The files will automatically be installed to the proper location(s).
- You may want to use the Sims2Pack Clean Installer instead of the game's installer, which will let you install sims and pets which may otherwise give errors about needing expansion packs. It also lets you choose what included content to install. Do NOT use Clean Installer to get around this error with lots and houses as that can cause your game to crash when attempting to use that lot. Get S2PCI here: Clean Installer Official Site.
- For a full, complete guide to downloading complete with pictures and more information, see: Game Help: Downloading for Fracking Idiots.
- Custom content not showing up in the game? See: Game Help: Getting Custom Content to Show Up.
Also Thanked - Users who thanked this download also thanked:
Packs Needed
| Base Game | |
|---|---|
 | Sims 2 |
| Expansion Pack | |
|---|---|
 | University |
 | Nightlife |
 | Open for Business |

 Sign in to Mod The Sims
Sign in to Mod The Sims Craftsman style home- 3 bed/3 bath 2 car garage
Craftsman style home- 3 bed/3 bath 2 car garage




More Downloads BETA
Here are some more of my downloads: