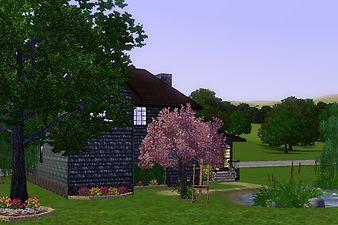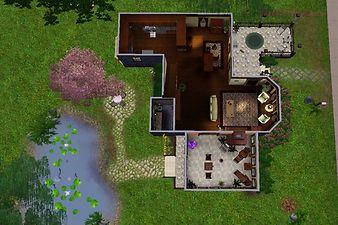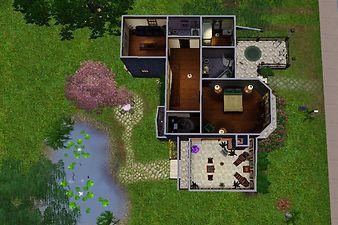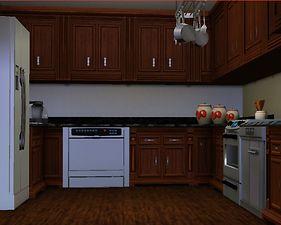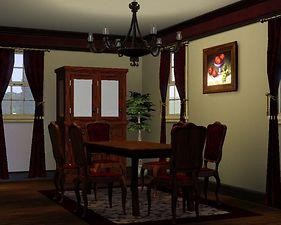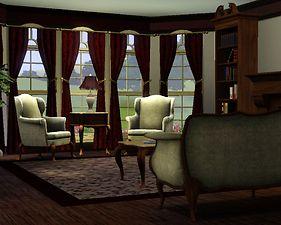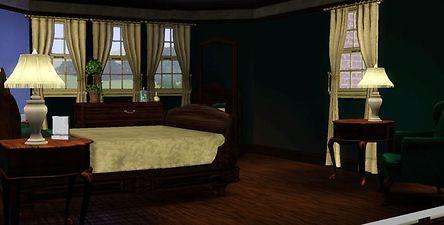 Eastlake Manor aka "The Dollhouse"
Eastlake Manor aka "The Dollhouse"
MTS has all free content, all the time. Donate to help keep it running.
SCREENSHOTS

Real Front 03A.jpg - width=1200 height=800

Real Back 02.jpg - width=1200 height=800

First Floor 03.jpg - width=1200 height=800

Second Floor 03.jpg - width=1200 height=800

Kitchen 03D.jpg - width=1000 height=800

Dining Room 01.jpg - width=1000 height=800

Living Room 02.jpg - width=1000 height=800

Panoramic Master Bedroom.jpg - width=1200 height=608
Created by heaven
Uploaded: 25th Jul 2010 at 1:13 AM
Updated: 12th Aug 2010 at 7:20 PM by heaven_sent_8_18
Updated: 12th Aug 2010 at 7:20 PM by heaven_sent_8_18
After marrying the woman of his dreams, Jack promised himself that he would do anything he could to make her happy. When he discovered Audrey's adoration of Eastlake Manor and her childhood dream to live there one day, he took out a loan and surprised her with the keys and deed to their new home. Her love of Victorian era design had them frequenting yard sales and antique shops, looking for just the right pieces to fill their new home. Jack only had one stipulation; Audrey had to allow him to update the appliances so he could practice his craft at home. A year later, their house is beautifully decorated, Audrey spends most of her time outside in the sun and garden, and they are expecting their first child.
Front View
Built in the Queen Anne style, this home is the epitome of the Victorian era. Identifying features of such homes include an asymmetrical facade, dark color scheme with textured exterior walls, intricate and delicate details in the railings and columns, and elaborate roofing. As a girl, Audrey called the home a grown up dollhouse and even had her grandfather build her a miniature replica. She and Jack now privately refer to their home as "The Dollhouse".
Back View
The backyard is a botanical paradise with beautiful trees, flowers, a pond, and even garden gnomes to keep the outdoor lovers company. Most days, Audrey finds inspiration in the beauty of nature and she now has an easel outside so that she may work among her muse.
First Floor
Complete with a conservatory, the first floor has a spacious, open floor design. Also, the coat closet has been transformed into a half bath for guests.
Second Floor
The second level includes a gender neutral nursery, a walk in closet converted to an office, and another small bedroom that Audrey and Jack use as their den, plus 2 full bathrooms.
Living Room
Audrey has declared the living room to be the formal "sitting room". With a fireplace that is perfect for cold days, the room has been decorated in a timeless style that is elegant and inviting.
Kitchen
Jack's kitchen has modern appliances but still holds the graceful style of the rest of the house. Breakfast bar, cabinets a plenty, and granite counter tops make this room fit for a 5 star chef.
Dining Room
Blending the antique style of the sitting room with the sleek design of the kitchen, the dining room harmoniously unites the first floor. Perfect for special occasions such as holidays and anniversaries, this room is sure to be the heart of the family, where laughter and momentous events are shared by all.
Conservatory
In other words, an enclosed porch that has such panache it must be called something more fitting. Brick makes up the walls, perfect for appealing to the sun's warmth, and open windows create a room that anyone would be happy to spend a day in. The conservatory has the perfect ambiance for reading a book, taking a nap, or playing games with friends and family.
Master Bedroom
The bedroom has been designed to embody the meaning of comfort and instill serenity. Without the technological distractions of televisions or phones, this room is the perfect place to start and end every day.
Lot Specifics:
Official MTS Foundation Contest: Round 1 Entry
Front View
Built in the Queen Anne style, this home is the epitome of the Victorian era. Identifying features of such homes include an asymmetrical facade, dark color scheme with textured exterior walls, intricate and delicate details in the railings and columns, and elaborate roofing. As a girl, Audrey called the home a grown up dollhouse and even had her grandfather build her a miniature replica. She and Jack now privately refer to their home as "The Dollhouse".
Back View
The backyard is a botanical paradise with beautiful trees, flowers, a pond, and even garden gnomes to keep the outdoor lovers company. Most days, Audrey finds inspiration in the beauty of nature and she now has an easel outside so that she may work among her muse.
First Floor
Complete with a conservatory, the first floor has a spacious, open floor design. Also, the coat closet has been transformed into a half bath for guests.
Second Floor
The second level includes a gender neutral nursery, a walk in closet converted to an office, and another small bedroom that Audrey and Jack use as their den, plus 2 full bathrooms.
Living Room
Audrey has declared the living room to be the formal "sitting room". With a fireplace that is perfect for cold days, the room has been decorated in a timeless style that is elegant and inviting.
Kitchen
Jack's kitchen has modern appliances but still holds the graceful style of the rest of the house. Breakfast bar, cabinets a plenty, and granite counter tops make this room fit for a 5 star chef.
Dining Room
Blending the antique style of the sitting room with the sleek design of the kitchen, the dining room harmoniously unites the first floor. Perfect for special occasions such as holidays and anniversaries, this room is sure to be the heart of the family, where laughter and momentous events are shared by all.
Conservatory
In other words, an enclosed porch that has such panache it must be called something more fitting. Brick makes up the walls, perfect for appealing to the sun's warmth, and open windows create a room that anyone would be happy to spend a day in. The conservatory has the perfect ambiance for reading a book, taking a nap, or playing games with friends and family.
Master Bedroom
The bedroom has been designed to embody the meaning of comfort and instill serenity. Without the technological distractions of televisions or phones, this room is the perfect place to start and end every day.
Lot Specifics:
- Lot Size: 30x30
- Furnished: §101,109
- Unfurnished: §52,027
Official MTS Foundation Contest: Round 1 Entry
| Filename | Size | Downloads | Date | |||||
|
Eastlake Manor aka The Dollhouse.rar
Size: 3.08 MB · Downloads: 1,885 · 25th Jul 2010 |
3.08 MB | 1,885 | 25th Jul 2010 | |||||
| For a detailed look at individual files, see the Information tab. | ||||||||
Key:
- - File was updated after upload was posted
Install Instructions
Quick Guide:
1. Click the file listed on the Files tab to download the file to your computer.
2. Extract the zip, rar, or 7z file.
2. Select the .sims3pack file you got from extracting.
3. Cut and paste it into your Documents\Electronic Arts\The Sims 3\Downloads folder. If you do not have this folder yet, it is recommended that you open the game and then close it again so that this folder will be automatically created. Then you can place the .sims3pack into your Downloads folder.
5. Load the game's Launcher, and click on the Downloads tab. Select the house icon, find the lot in the list, and tick the box next to it. Then press the Install button below the list.
6. Wait for the installer to load, and it will install the lot to the game. You will get a message letting you know when it's done.
7. Run the game, and find your lot in Edit Town, in the premade lots bin.
Extracting from RAR, ZIP, or 7z: You will need a special program for this. For Windows, we recommend 7-Zip and for Mac OSX, we recommend Keka. Both are free and safe to use.
Need more help?
If you need more info, see Game Help:Installing TS3 Packswiki for a full, detailed step-by-step guide!
1. Click the file listed on the Files tab to download the file to your computer.
2. Extract the zip, rar, or 7z file.
2. Select the .sims3pack file you got from extracting.
3. Cut and paste it into your Documents\Electronic Arts\The Sims 3\Downloads folder. If you do not have this folder yet, it is recommended that you open the game and then close it again so that this folder will be automatically created. Then you can place the .sims3pack into your Downloads folder.
5. Load the game's Launcher, and click on the Downloads tab. Select the house icon, find the lot in the list, and tick the box next to it. Then press the Install button below the list.
6. Wait for the installer to load, and it will install the lot to the game. You will get a message letting you know when it's done.
7. Run the game, and find your lot in Edit Town, in the premade lots bin.
Extracting from RAR, ZIP, or 7z: You will need a special program for this. For Windows, we recommend 7-Zip and for Mac OSX, we recommend Keka. Both are free and safe to use.
Need more help?
If you need more info, see Game Help:Installing TS3 Packswiki for a full, detailed step-by-step guide!
Also Thanked - Users who thanked this download also thanked:
Packs Needed
None, this is Sims 3 base game compatible!
Other Information
Number of bedrooms:
– 3 Bedrooms
Custom Content Included:
– None
: No Custom Content included
Furnishings:
– Fully Furnished
: Lot is completely decked out in furnishings
Special Flags:
– Not Applicable
Tags
#Victorian, #Queen Anne, #foundation, #conservatory, #nursery, #garden, #pond
Policy and Preferences
I work hard at making my uploads the best they can be. Therefore, I ask that you follow my policy regarding use and uploads. Do NOT claim my work as your own. Ever.
Please Do Not:
Please Do Not:
- Claim my work as your own.
- Reupload my work anywhere else.
- Include my content with your own upload. Link back to the original download post instead.
- Include my content in a Mods folder upload.
- Use my creations as a base to edit and reupload as your own.
- Convert my content to other games without asking first.
- Edit my creations for your personal use only.
- Use my lots/sims/content in stories (though please don't take credit for them).

 Sign in to Mod The Sims
Sign in to Mod The Sims Eastlake Manor aka "The Dollhouse"
Eastlake Manor aka "The Dollhouse"
