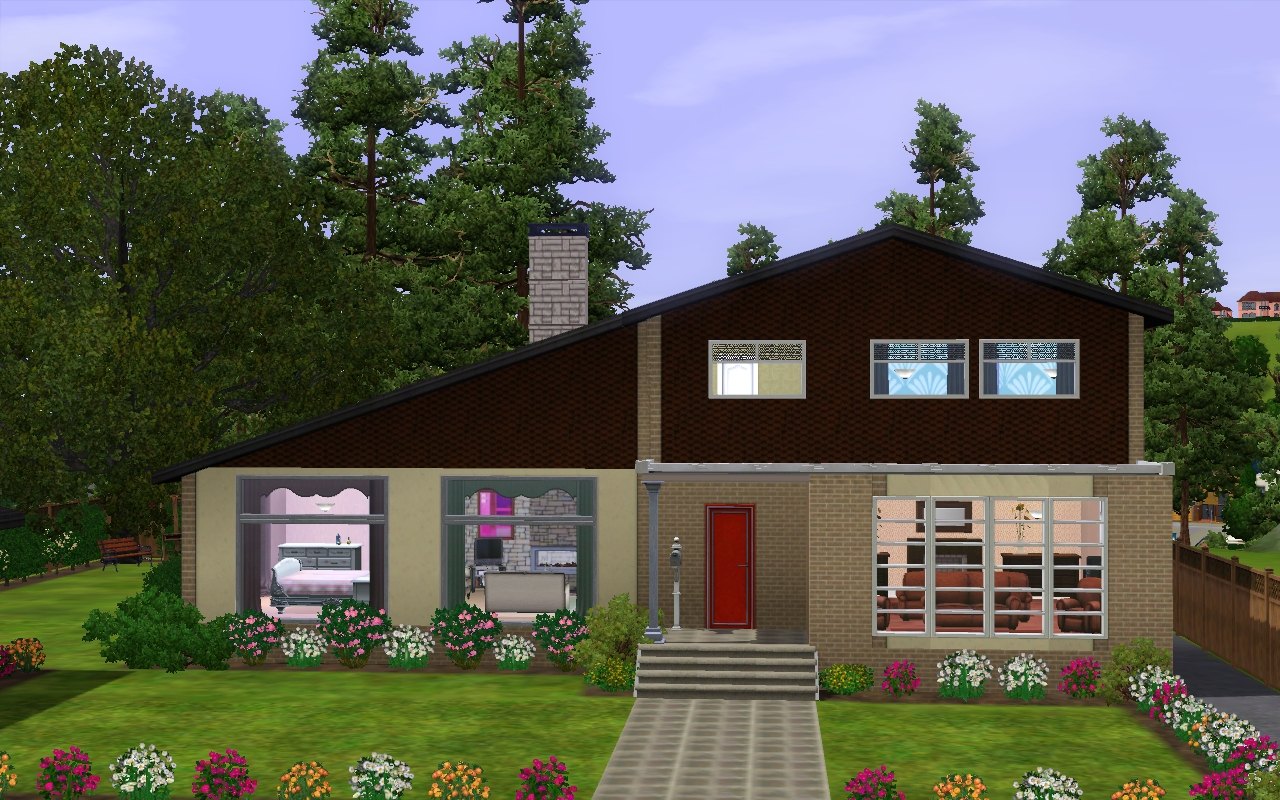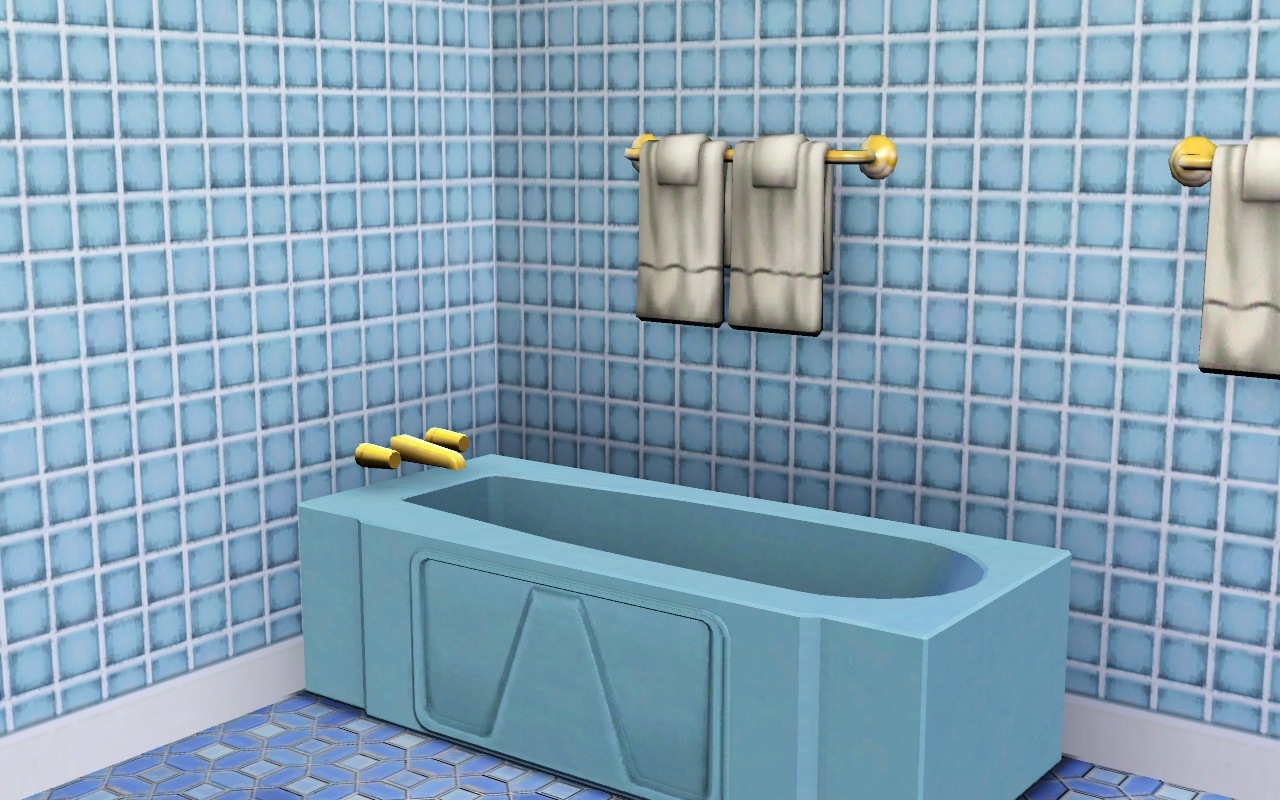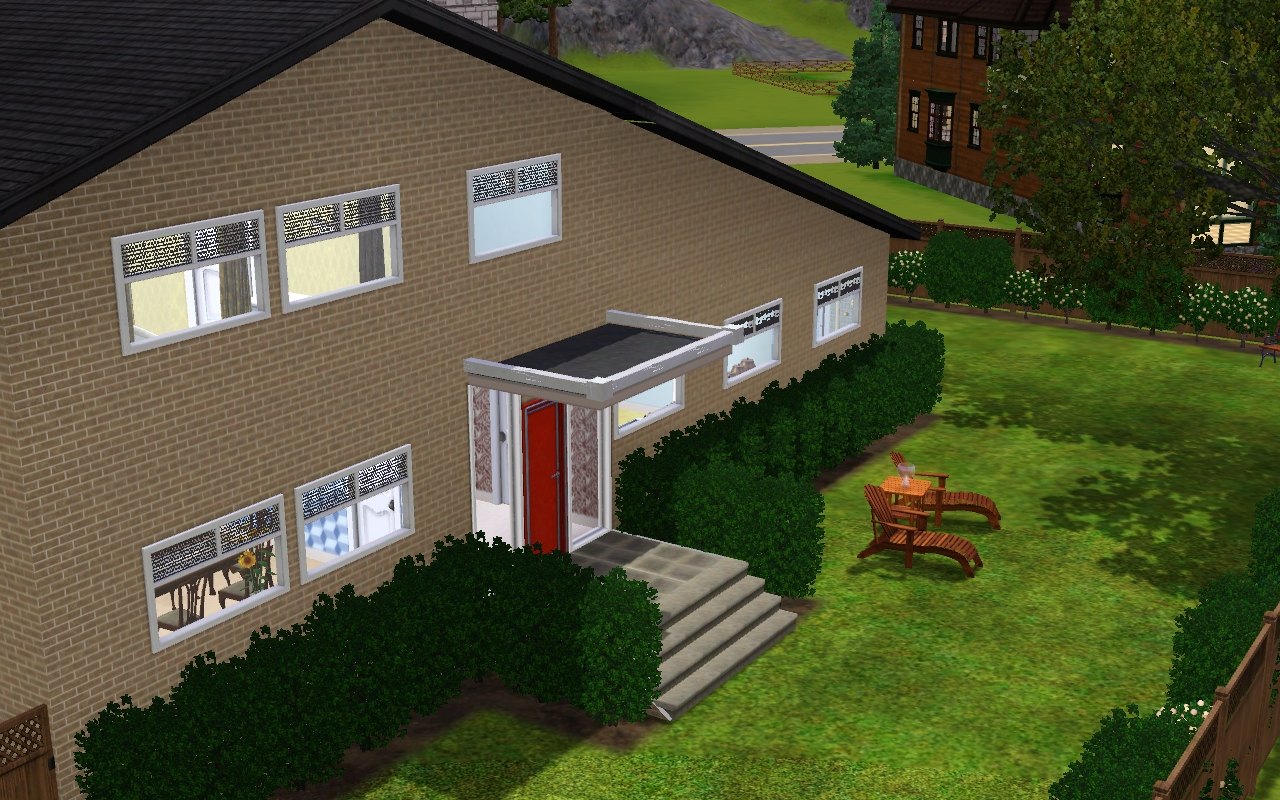 No. 7 St. Marys Grove
No. 7 St. Marys Grove

1. Street View.jpg - width=1280 height=800
Street View

2. Street View.jpg - width=1280 height=800
Street View

3. Street View.jpg - width=1280 height=800
Street View

4. Rear View.jpg - width=1280 height=800
Rear View

5. Rear View.jpg - width=1280 height=800
Rear View

6. Ground Floor.jpg - width=1280 height=800
Ground Floor

7. First Floor.jpg - width=1280 height=800
First Floor

8. Interior.jpg - width=1280 height=800
Interior

9. Interior.jpg - width=1280 height=800
Interior

10. Interior.jpg - width=1280 height=800
Interior

11. Interior.jpg - width=1280 height=800
Interior

12. Interior.jpg - width=1280 height=800
Interior

13. Interior.jpg - width=1280 height=800
Interior

14. Interior.jpg - width=1280 height=800
Interior

15. Interior.jpg - width=1280 height=800
Interior

16. Interior.jpg - width=1280 height=800
Interior

17. Interior.jpg - width=1280 height=800
Interior

18. Interior.jpg - width=1280 height=800
Interior

19. Street View.jpg - width=1280 height=800
Street View




















 Sign in to Mod The Sims
Sign in to Mod The Sims No. 7 St. Marys Grove
No. 7 St. Marys Grove
























More Downloads BETA
Here are some more of my downloads: