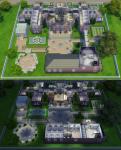Gameplay-wise Whiting Psychiatric Hospital is an enormous luxury residential lot capable of housing up to 20 sims, fully furnished and decorated as well as equipped with many science lab pieces, and a huge amount of spa facilities and both indoor and outdoor recreational facilities. Please note that all of the space is filled and in many cases somewhat tightly packed- there are no empty spots

Aesthetics-wise it is a realistic long-term psychiatric care facility. I would like to emphasize that it is not meant to be grim, spooky or otherwise a caricature... It simply portrays reality, based mostly on my own personal experiences.
 After play testing it a little here's a list of known issues
After play testing it a little here's a list of known issues that I will fix in the future, but in the meantime you can fix yourself if you'd like: easels in the art room are backwards; the infirmary beds upstairs can potentially leave sims stranded on the jump guard outside- removing the jump guard floors directly next to these two beds should fix it.
Lot type: residential
Lot size: 64x64
Lot value: 943406
There are many nurses' stations throughout the facility overlooking nearly every area that patients would have access to. All patient-accessible rooms on the second floor are equipped with jump guards. The bathrooms are communal, but furnished with the highest grade items to minimize breakage. Many of the nurses' stations are equipped with computers (but not all of them). Other areas that have computers include the laboratory and the reception room.
For best-looking results I would recommend you set the colour of all lights to Cool White and turn intensity down by one or two notches. This gives it a nice realistic look. Or feel free to use warmer lights for a more cosy feel


Ground floor facilities include:
4 Nurses' Stations in total
Reception room and waiting room
2 Large Dormitories, each capable of housing 3 patients
2 Bathrooms, each with 3 toilets and showers and 1 bathtub
2 Day Rooms, each attached to a Large Dormitory
2 porches, each attached to a Day Room
Dining Room and Kitchen
Library
2nd floor facilities include:
3 Nurses' Stations in total
Large Recreation Room (tv, game tables, fish tank, piano)
Art Therapy Room (drafting tables, easels, Woodworking Table)
Massage Therapy Room (massage tables)
Infirmary and Doctor's Office (Infirmary capable of housing 2 patients)
12 Isolation Rooms (capable of housing 12 patients in total)
2 Bathrooms, each with 2 showers, 1 bathtub, 4 toilets
Annex facilities:
Physical Therapy Room (gym)
Hydrotherapy Room (saunas and hot tubs)
2 Bathrooms (1 shower, 1 toilet each)
1 Nurses Station
1 Staff Bathroom (3 showers, 2 toilets)
Morgue, incinerator, Autopsy Lab with observation theatre
Outdoor facilities:
Greenhouse for Occupational Therapy (7 large planters)
A small cemetery
Recreational area with game tables (2 chess tables, 2 card game tables, 2 Don't Wake The Llama)
A tranquil Group Therapy Area
Basement facilities:
Laundry room
Staff Break Room (coffee maker and shower included)
Storage Room
Laboratory (includes Chemical Analyzer, Microscope, Chemistry Lab, 2 bathrooms)
The
Buyable Graves Mod from Snaitf was used.
Enjoy
 Lot Size:
Lot Size: 64x64
Lot Price (furnished): 938934
 Whiting Psychiatric Hospital
Whiting Psychiatric Hospital







































 Sign in to Mod The Sims
Sign in to Mod The Sims Whiting Psychiatric Hospital
Whiting Psychiatric Hospital



























