 4354 Wisteria Lane (The Sims 4)
4354 Wisteria Lane (The Sims 4)

43541.jpg - width=1600 height=900

43542.jpg - width=1600 height=900

43543.jpg - width=1600 height=900

43544.jpg - width=1600 height=900

43545.jpg - width=1600 height=900

43546.jpg - width=1600 height=900

43547.jpg - width=1600 height=900

43548.jpg - width=1600 height=900

43549.jpg - width=1600 height=900

435410.jpg - width=1600 height=900

435411.jpg - width=1600 height=900

435412.jpg - width=1600 height=900

435413.jpg - width=1600 height=900

435414.jpg - width=1600 height=900

435415.jpg - width=1600 height=900

435416.jpg - width=1600 height=900

435417.jpg - width=1600 height=900

435418.jpg - width=1600 height=900

435419.jpg - width=1600 height=900

435420.jpg - width=1600 height=900

435421.jpg - width=1600 height=900

435422.jpg - width=1600 height=900

435423.jpg - width=1600 height=900

435424.jpg - width=1600 height=900

435425.jpg - width=1600 height=900

435426.jpg - width=1600 height=900

435427.jpg - width=1600 height=900

435428.jpg - width=1600 height=900

435429.jpg - width=1600 height=900

435430.jpg - width=1600 height=900

435431.jpg - width=1600 height=900

435432.jpg - width=1600 height=900

435433.jpg - width=1600 height=900

435434.jpg - width=1600 height=900

435435.jpg - width=1600 height=900

435436.jpg - width=1600 height=900

435437.jpg - width=1600 height=900

435438.jpg - width=1600 height=900

435439.jpg - width=1600 height=900

435440.jpg - width=1600 height=900

435441.jpg - width=1600 height=900

435442.jpg - width=1600 height=900

435442.jpg - width=1600 height=900

435443.jpg - width=1600 height=900

4550840615_9284ab6263_b.jpg - width=1024 height=768
Real life house

MTS_CarlDillynson-1572114-Screenshot-70_opt.jpg - width=1300 height=731
Sims 3 version















































 Sign in to Mod The Sims
Sign in to Mod The Sims 4354 Wisteria Lane (The Sims 4)
4354 Wisteria Lane (The Sims 4)
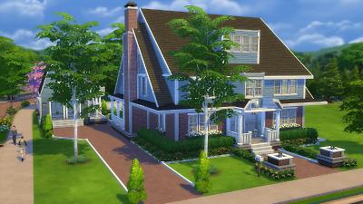
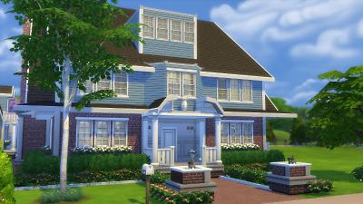
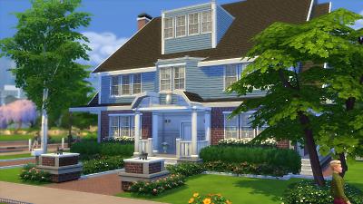
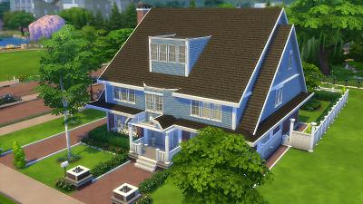
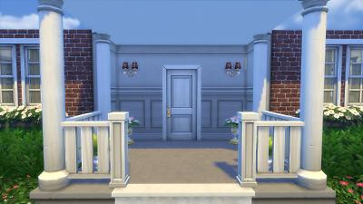
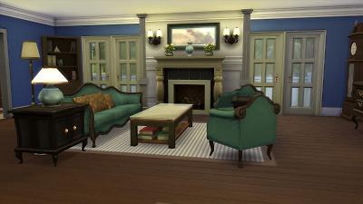
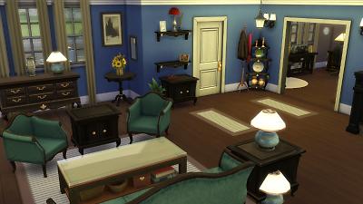
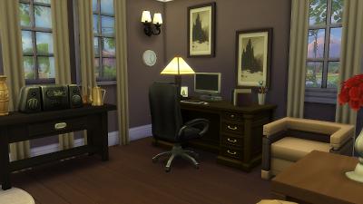
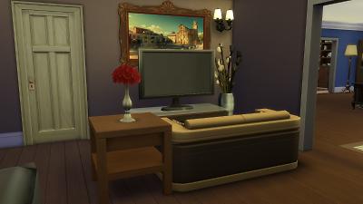
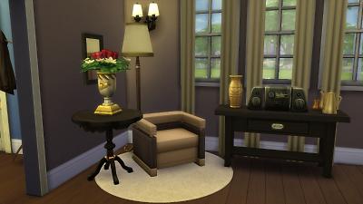
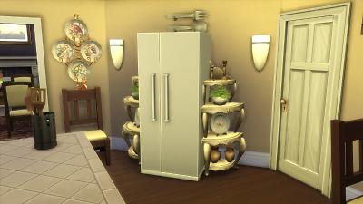
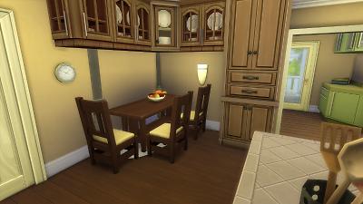
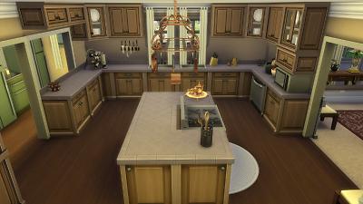
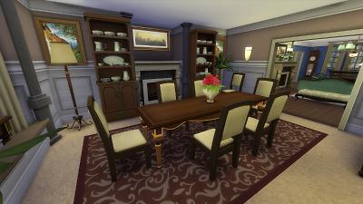
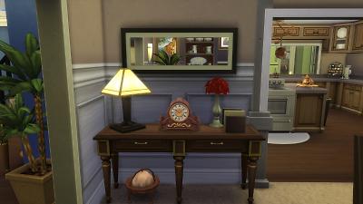
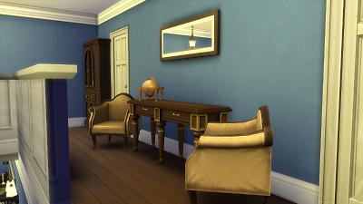
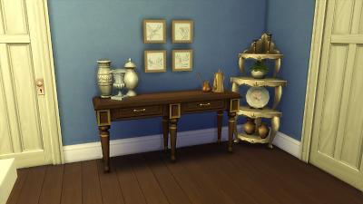
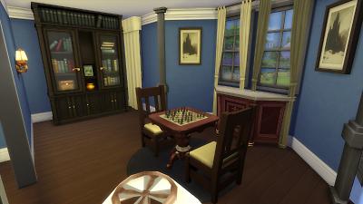
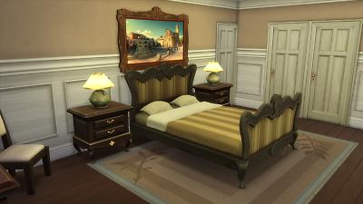
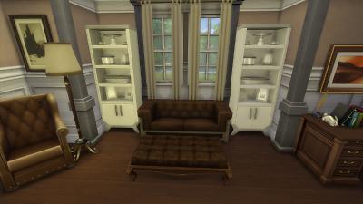
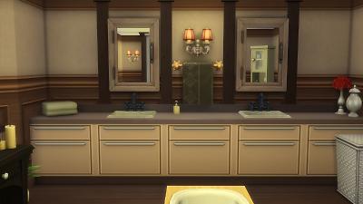
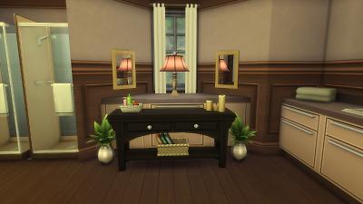
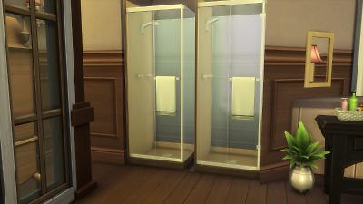
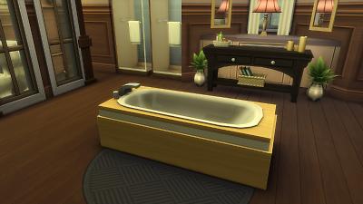
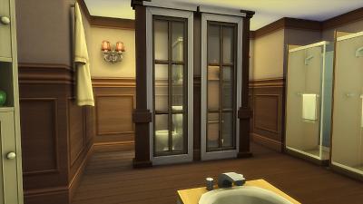
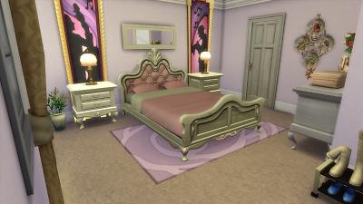
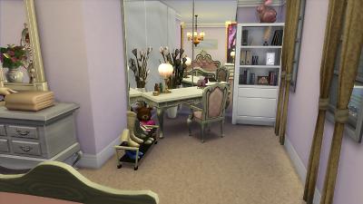
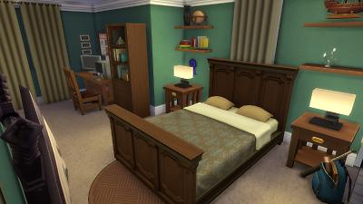
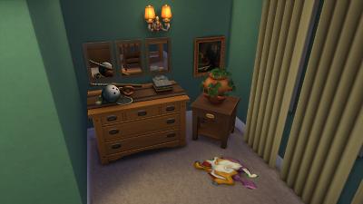
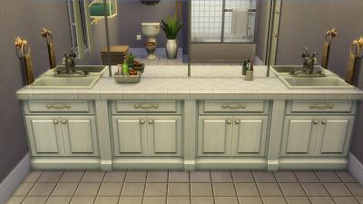
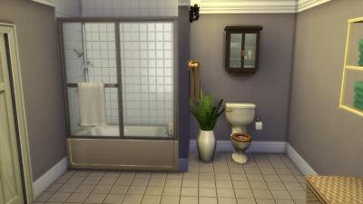
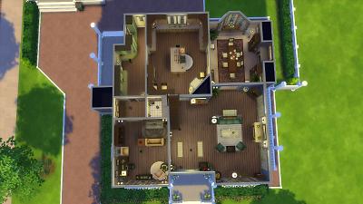
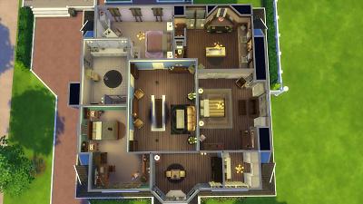
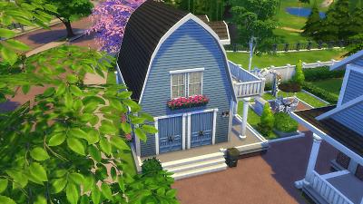
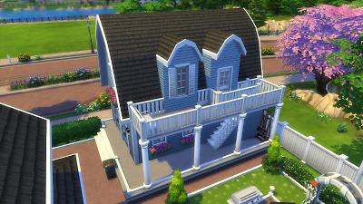
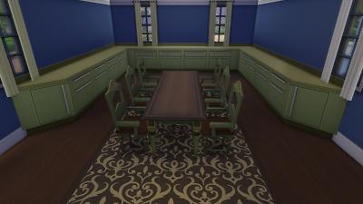
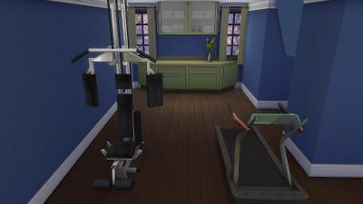
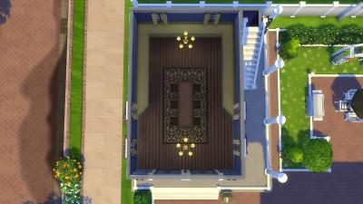
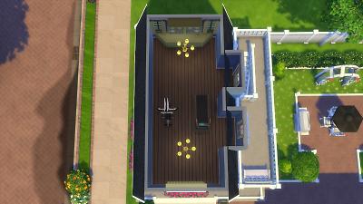
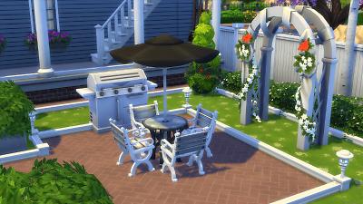
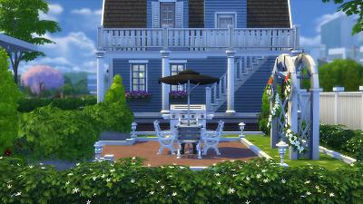
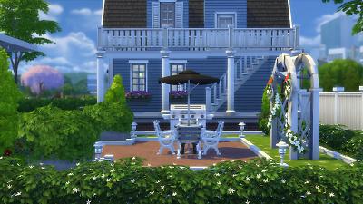
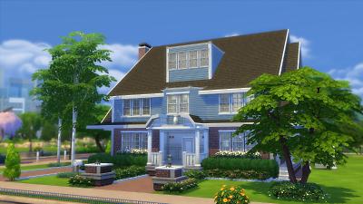
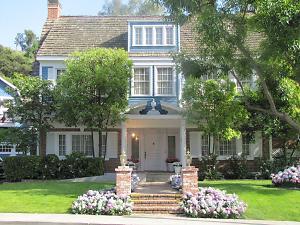
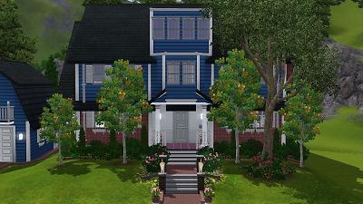



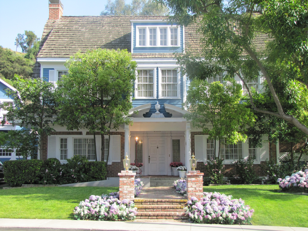
More Downloads BETA
Here are some more of my downloads: