 Autumn Flower Domicile (No CC)
Autumn Flower Domicile (No CC)

1.jpg - width=1600 height=896
Front View

2.jpg - width=1600 height=896
Entry

3.jpg - width=1600 height=896
Bar

4.jpg - width=1600 height=896
Living

5.jpg - width=1600 height=896
Kitchen

6.jpg - width=1600 height=896
Dining

7.jpg - width=1600 height=896
Tatami

8.jpg - width=1600 height=896
Indoor Spa

9.jpg - width=1600 height=896
Japanese Low Table

10.jpg - width=1360 height=768
Japanese Low Table ft. Mayuri

11.jpg - width=1600 height=896
Bathroom 1

12.jpg - width=1360 height=768
Bedroom 1:1

13.jpg - width=1600 height=896
Bedroom 1:2

14.jpg - width=1600 height=896
Second Floor Landing

15.jpg - width=1600 height=896
Bedroom 2 + Bathroom 2

16.jpg - width=1600 height=896
Kid's Bedroom

17.jpg - width=1600 height=896
Bathroom 3

18.jpg - width=1600 height=896
Bedroom 4:1

19.jpg - width=1600 height=896
Bedroom 4:2

20.jpg - width=1600 height=896
Bedroom 5:1

21.jpg - width=1600 height=896
Bedroom 5:2

22.jpg - width=1600 height=896
Bathroom 4

23.jpg - width=1600 height=896
Third Floor Landing

24.jpg - width=1360 height=768
Bedroom 6:1

25.jpg - width=1360 height=768
Bedroom 6:2

26.jpg - width=1600 height=896
Bathroom 5

27.jpg - width=1600 height=896
Top Floor Landing

28.jpg - width=1600 height=896
Bedroom 7:1

29.jpg - width=1600 height=896
Bedroom 7:2

30.jpg - width=1600 height=896
Back View 1

31.jpg - width=1360 height=768
Back View 2

32.jpg - width=1600 height=896
Front View - Evening

33.jpg - width=1600 height=896
Waterfall

34.jpg - width=1600 height=896
Back View - Evening

l0.jpg - width=1600 height=896
Foundation + Garage Layout

l1.jpg - width=1600 height=896
Floor 1 Layout

l2.jpg - width=1600 height=896
Floor 2 Layout

l3.jpg - width=1600 height=896
Floor 3 Layout

l4.jpg - width=1600 height=896
Floor 4 Layout








































 Sign in to Mod The Sims
Sign in to Mod The Sims Autumn Flower Domicile (No CC)
Autumn Flower Domicile (No CC)
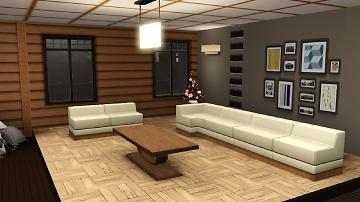
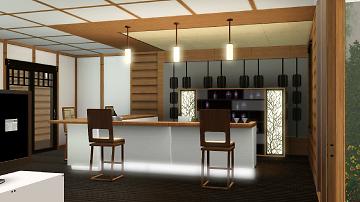
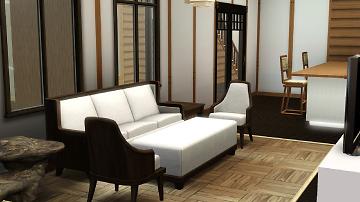
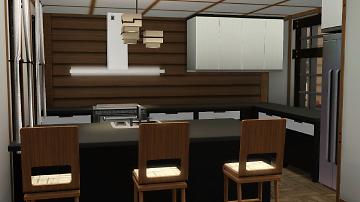
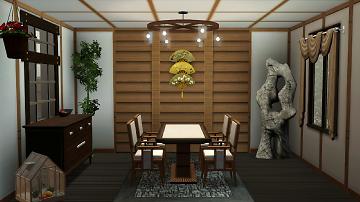
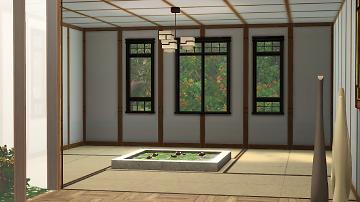
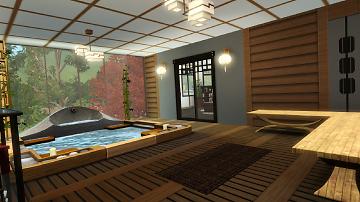
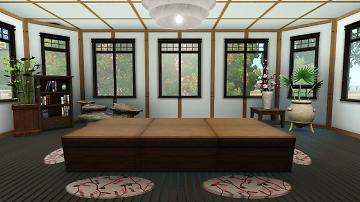
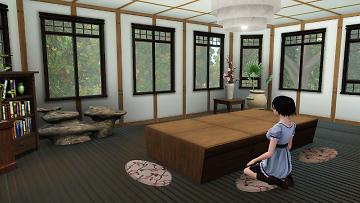
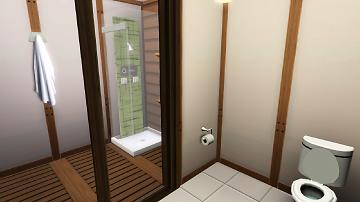
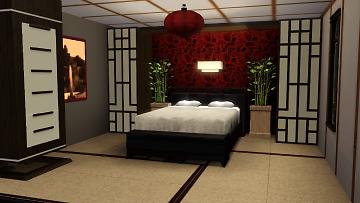
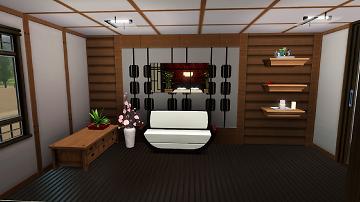
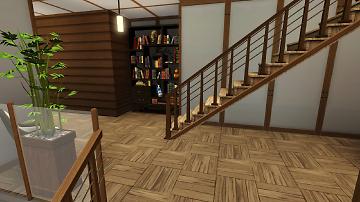
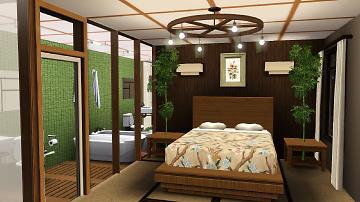
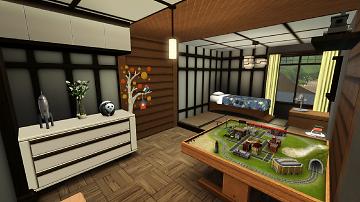
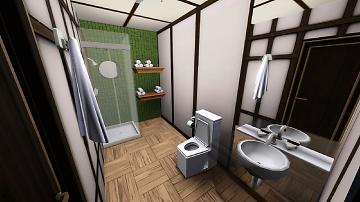
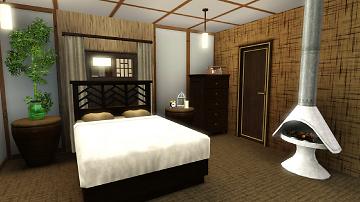
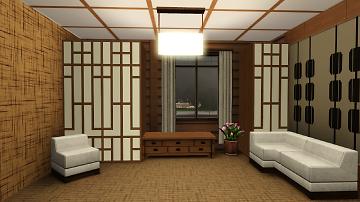
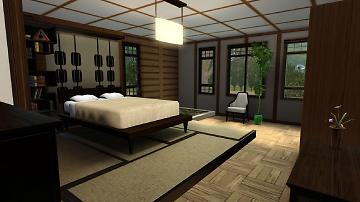
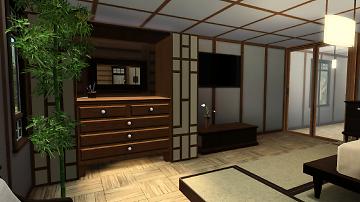
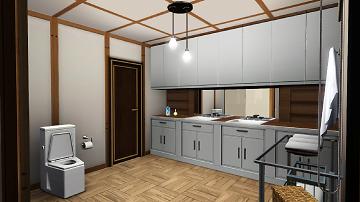
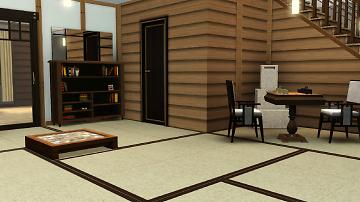
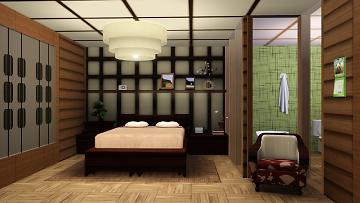
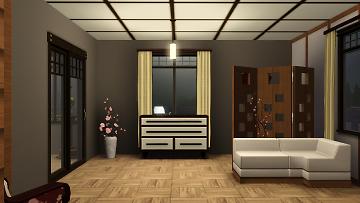
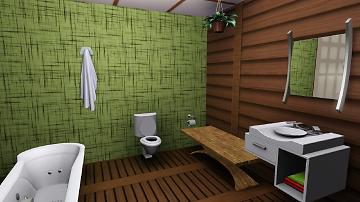
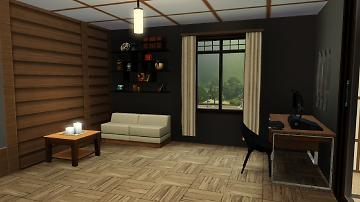
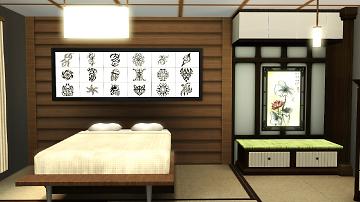
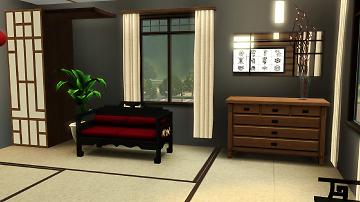
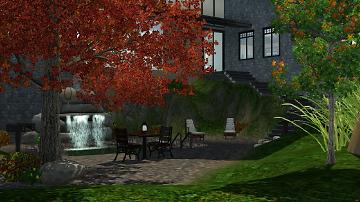
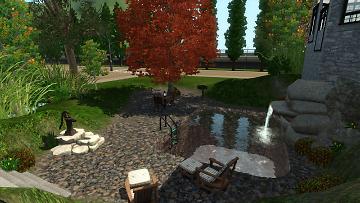
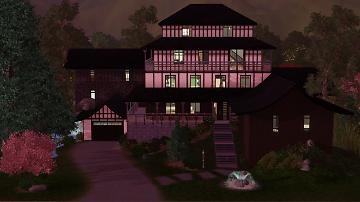
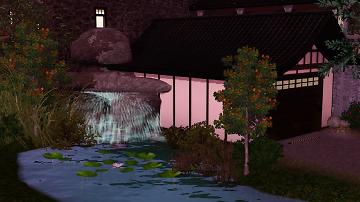
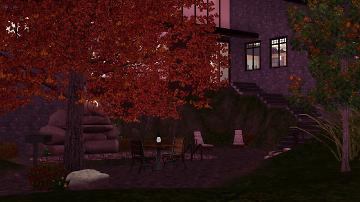
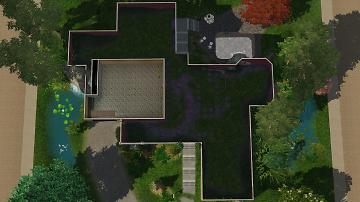
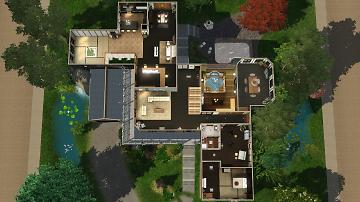
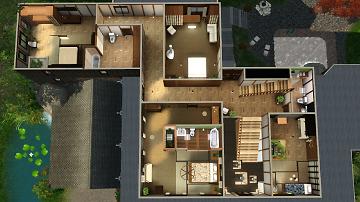
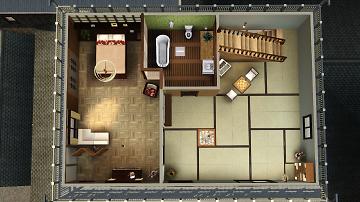
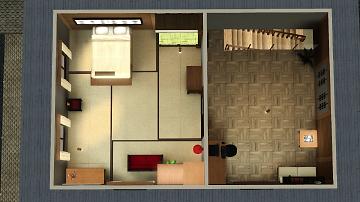
 Please to not re-upload or claim as your own.
Please to not re-upload or claim as your own. 















More Downloads BETA
Here are some more of my downloads: