- Site Map >
- Community >
- Sims Discussion >
- Sims 3 >
- Sims 3 Contests >
- Closed Contests >
- Finished - MTS Official Contest: Foundations! (Round 2!)
- Site Map >
- Community >
- Sims Discussion >
- Sims 3 >
- Sims 3 Contests >
- Closed Contests >
- Finished - MTS Official Contest: Foundations! (Round 2!)
#376
 26th Jul 2010 at 4:35 AM
26th Jul 2010 at 4:35 AM
Posts: 407
Thanks: 1170 in 34 Posts
@porkypine - love this! Especially the zen chess match! You are awesomely creative! Good luck!
saky-baka - besides the backwards oientation, this lot has an excellent interior - love the novel round set up of chairs in the living area (which chairs are they? I don't recognize them but do want them!) Best of luck!
@gail.wyness - great story - but I am not getting pics. Did you upload new ones? All I'm getting are eternally turning arrows - had the same thing with my uploaded pics. You may want to check the code, mine had unnecessary spaces and some bracketed urls in the middle of the text. I usually copy my download link to a notepad text for future reference, printed that out and compared the post text to the notepad text - managed to correct and get pics. I'll check again soon to see if I can see your awesome-sounding entry!
saky-baka - besides the backwards oientation, this lot has an excellent interior - love the novel round set up of chairs in the living area (which chairs are they? I don't recognize them but do want them!) Best of luck!
@gail.wyness - great story - but I am not getting pics. Did you upload new ones? All I'm getting are eternally turning arrows - had the same thing with my uploaded pics. You may want to check the code, mine had unnecessary spaces and some bracketed urls in the middle of the text. I usually copy my download link to a notepad text for future reference, printed that out and compared the post text to the notepad text - managed to correct and get pics. I'll check again soon to see if I can see your awesome-sounding entry!
Advertisement
#377
 26th Jul 2010 at 5:05 AM
26th Jul 2010 at 5:05 AM
Posts: 14
Thanks: 1 in 1 Posts
When Elisanna was put into the Witness protection program by the CIA, her whole life changed. Fortunately, it was for the better. She no longer was a spy and could finally be free. She married her high school sweetheart, Cory O'Brien and they were placed into this house.

It was built for security and for privacy. It had everything they would need to raise a family and succeed in life.

The first level of their house was built for comfort and perhaps on the wow factor!

The second level was built for their future - KIDS! It includes a baby girl's room, a boys room and a bathroom.

The kitchen is full service and eco friendly!

The bathroom is small, but useable

The bedroom is small, but comfortable.

The living room is beautiful.

It was built for security and for privacy. It had everything they would need to raise a family and succeed in life.

The first level of their house was built for comfort and perhaps on the wow factor!

The second level was built for their future - KIDS! It includes a baby girl's room, a boys room and a bathroom.

The kitchen is full service and eco friendly!

The bathroom is small, but useable

The bedroom is small, but comfortable.

The living room is beautiful.
#378
 26th Jul 2010 at 6:38 AM
26th Jul 2010 at 6:38 AM
Posts: 192
Thanks: 563 in 8 Posts
Love your entry, Porkypine, especially the garden! Man, my virtual gardening/landscaping skill is about as good as my real-life one, which is to say non-existent.
Missroxor's clinic is soo clever. Looks straight out of a CSI episode or something. Love the skeletons!
Missroxor's clinic is soo clever. Looks straight out of a CSI episode or something. Love the skeletons!
#379
 26th Jul 2010 at 9:39 AM
Last edited by kaylarox : 29th Jul 2010 at 3:03 AM.
26th Jul 2010 at 9:39 AM
Last edited by kaylarox : 29th Jul 2010 at 3:03 AM.
Posts: 835
Thanks: 258 in 4 Posts
- French and fresh on the interrior.
- All the warmth of the Mediterreanan on the exterrior.
- One bedroom.
- One bathroom.
- Single story.
- Open plan living.
- Kitchen holds a high roof (3 levels infact) for more of a street appeal.
- Secluded Patio.
- Front could also be a parking space, but biking is recommended.
- No custom content.
- Some store items used.
Furnished $94,952
Unfurnished $58,633







#380
 26th Jul 2010 at 1:17 PM
26th Jul 2010 at 1:17 PM
Posts: 2,790
Thanks: 5029 in 40 Posts
@Kaylarox - love your entry 

#381
 26th Jul 2010 at 1:39 PM
26th Jul 2010 at 1:39 PM
Posts: 901
Thanks: 1949 in 30 Posts
I see some more awesome entries have been posted while I was internet-less over the weekend.
Good job everyone.
The Simmer formerly known as Greenlea
Good job everyone.

The Simmer formerly known as Greenlea
#382
 26th Jul 2010 at 2:09 PM
26th Jul 2010 at 2:09 PM
Posts: 90
Thanks: 6999 in 24 Posts
I'm afraid I have to forfeit my position. I underestimated the workload I would have upon returning to university — I simply don't and won't have the time to continue.
Thank you very much for organising this competition, and thank you very much to all the judges. Short though my passage was, it has been fun.
PS: Best of luck to everyone. There are some amazing architects in our midst.
Thank you very much for organising this competition, and thank you very much to all the judges. Short though my passage was, it has been fun.
PS: Best of luck to everyone. There are some amazing architects in our midst.
#383
 26th Jul 2010 at 4:10 PM
Last edited by mr.moo7999 : 27th Jul 2010 at 2:30 PM.
26th Jul 2010 at 4:10 PM
Last edited by mr.moo7999 : 27th Jul 2010 at 2:30 PM.
Posts: 207
Thanks: 5575 in 49 Posts
-------------------------------------------------------------
Back in the early stages of civilization, there was a rather snooty sim named "Walter Williams". Walter was determined to strike it rich, whether it meant having to steal, cheat, or anything else. After many trial-and-error attempts of starting a company, Walter finally hit the gold. Literally, I mean; He found gold in the Simmish Mountains. Walter mined and mined until he could no more, and left with over twelve-billion simloans--the equivalent of three hundred trillion simloans today. Walter wed, and had seven children. For each child, he built five homes for them to keep-- eventually builting 36 homes. (One was his!). Bill Williams, one of Walter's sons, had one of his homes in Sunset Valley. The home, which has three bedrooms and 3.5 bathrooms, was perfect for Bill, for it had a view of the whole valley of Sunset. After forty years later, Bill died. Bill's children, who he had four of which, took the four other homes of his, leaving one behind. The only one left, was the one in Sunset Valley. Today, the home is for sale, for around 200,000 simloans.
Here is some information on the home, called "Father's Wealth":
Bedrooms: 3
Bathrooms:3.5
Levels:2
Garage:Yes, unattached, 1-car
Price Furnished: ~$210,000 simloans
Price Unfurnished: ~$130,000 Simloans
Special Features:
-Each bedroom is a "suite", meaning it has it's own bathroom attached!
-Large kitchen, with butler's workspace!
-Two fireplaces!
-Two-story great room!
-Extravagant landscaping around whole yard!
-Unfinished, but ready-to-finish attic!
-Top notch regal furniture!
-Two Master Bedroom Suites!
-Crown molding on floor+ ceiling!
-Each room has finished ceiling tiles!
-Hidden architectural elements!
-NO CC
Now for some pictures!
Required -------------------------------------------------
The Front of the House
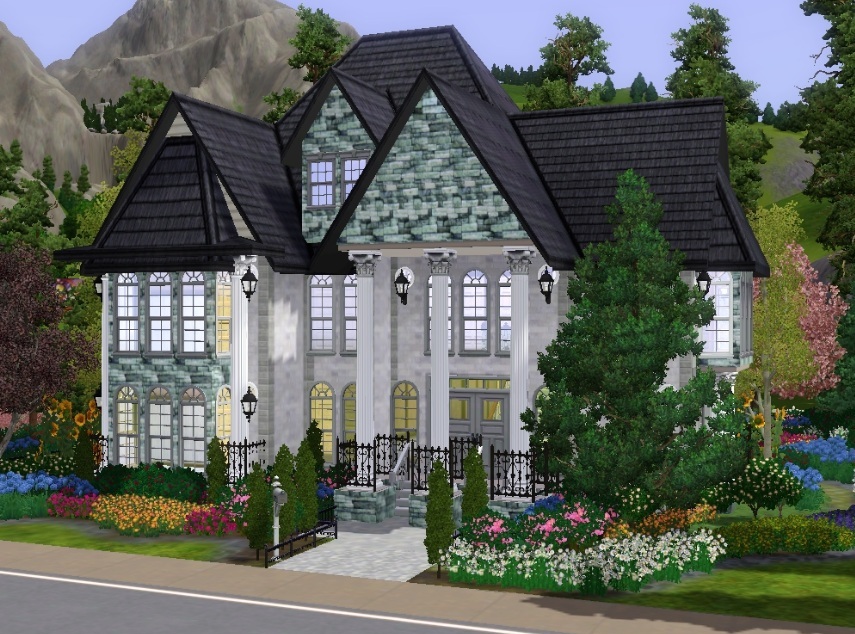
The Living Room
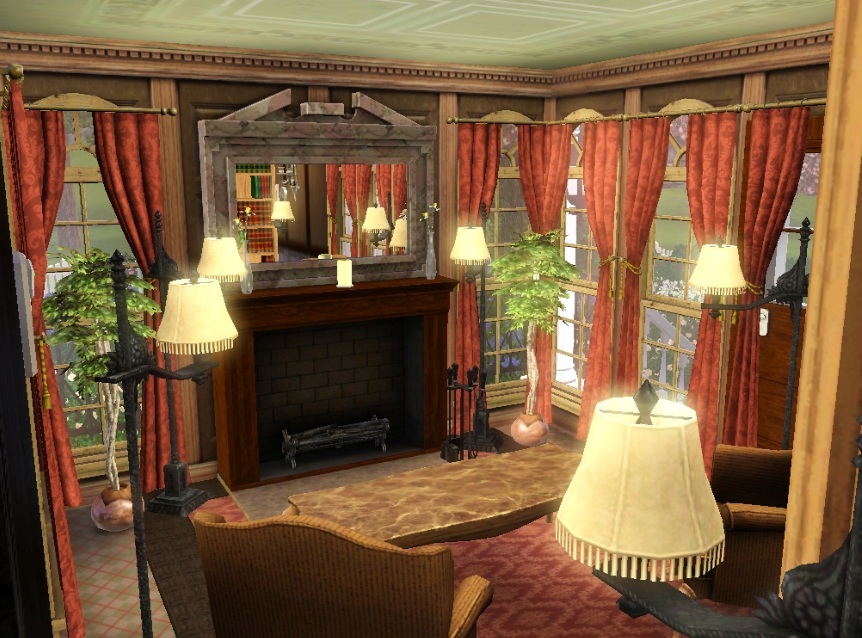
A Bedroom
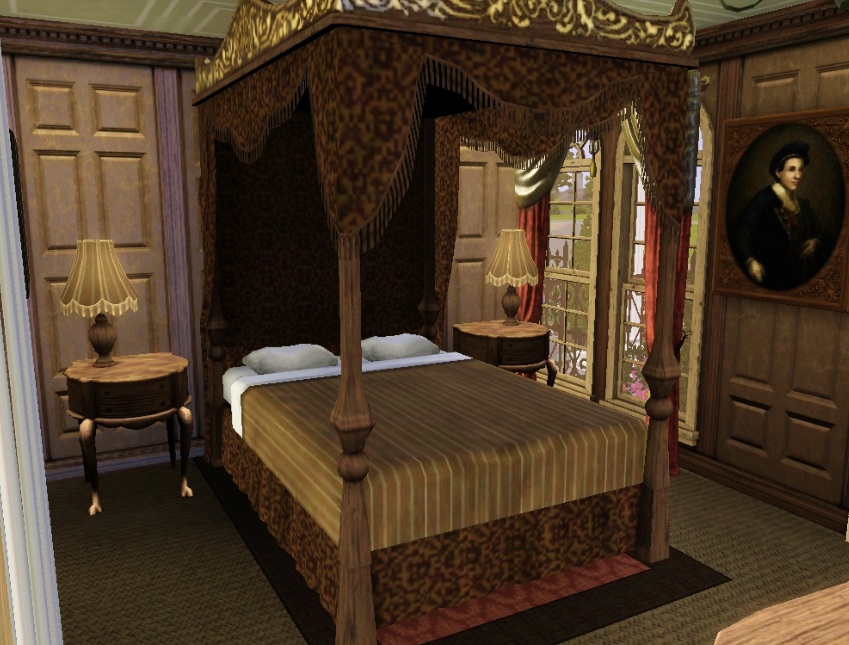
The Kitchen
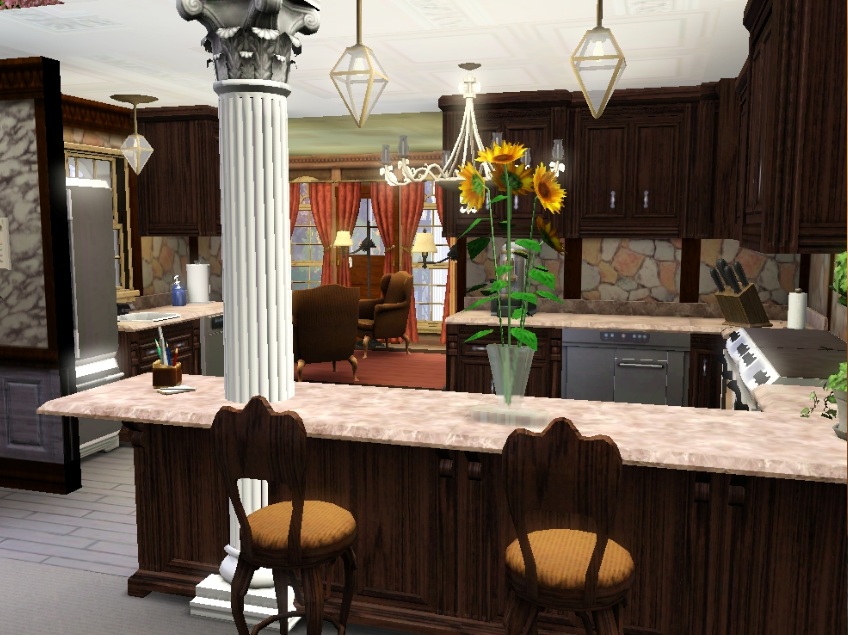
The Floorplans
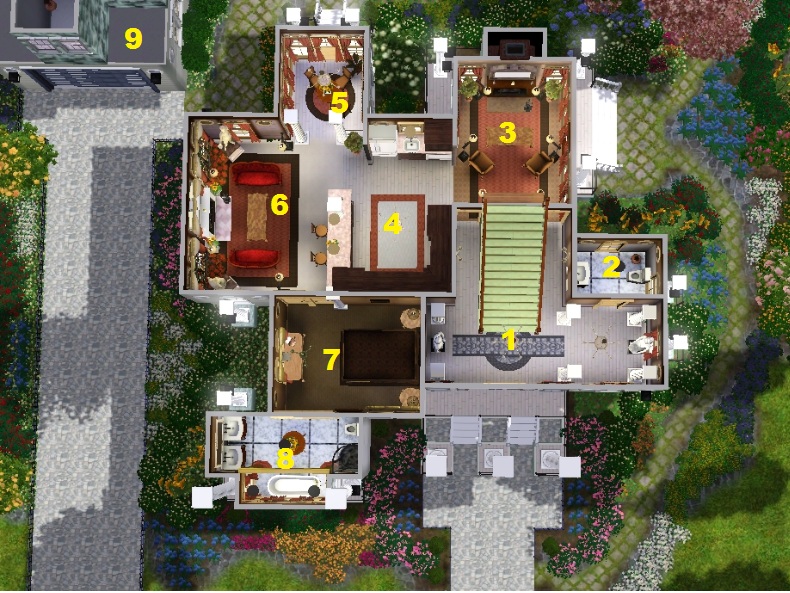
1- Foyer
2- Powder Room
3- Living Room
4- Kitchen
5- Dining Area
6- Great Room
7- Master Bedroom 1
8- Master Bathroom 1
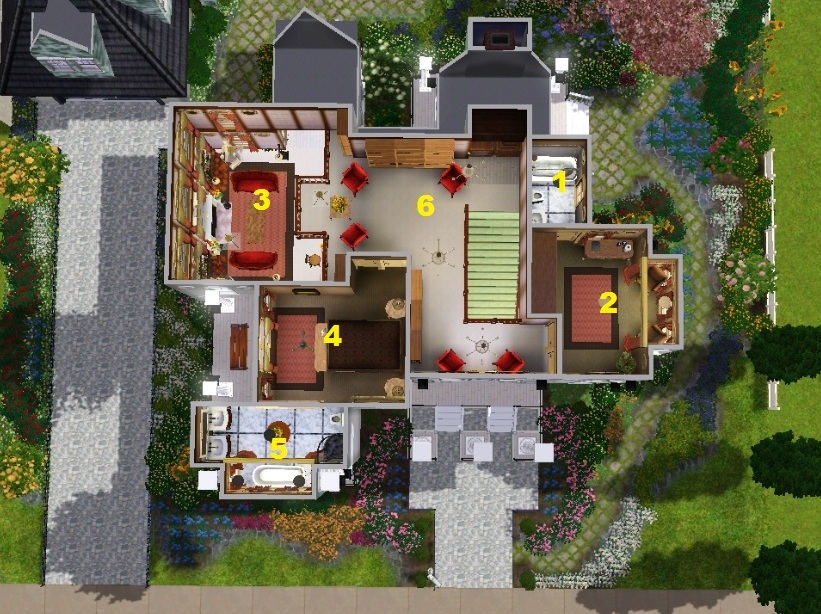
1- Bathroom
2- Bedroom
3- Great Room (Below)
4- Master Bedroom 2
5- Master Bathroom 2
6- Library Area
The Foundation, with "Hidden Hint"
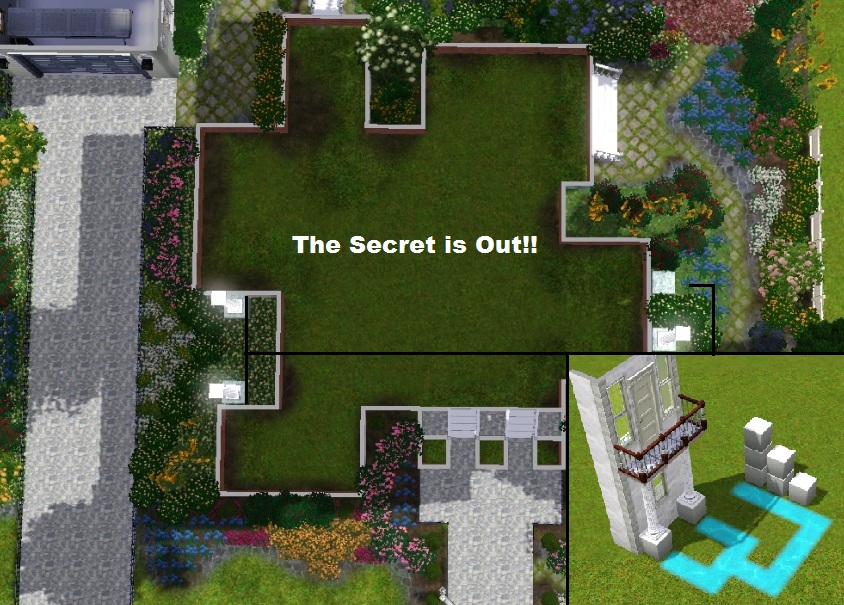
Bonus Pictures --------------------------------------------
The Back of the Home
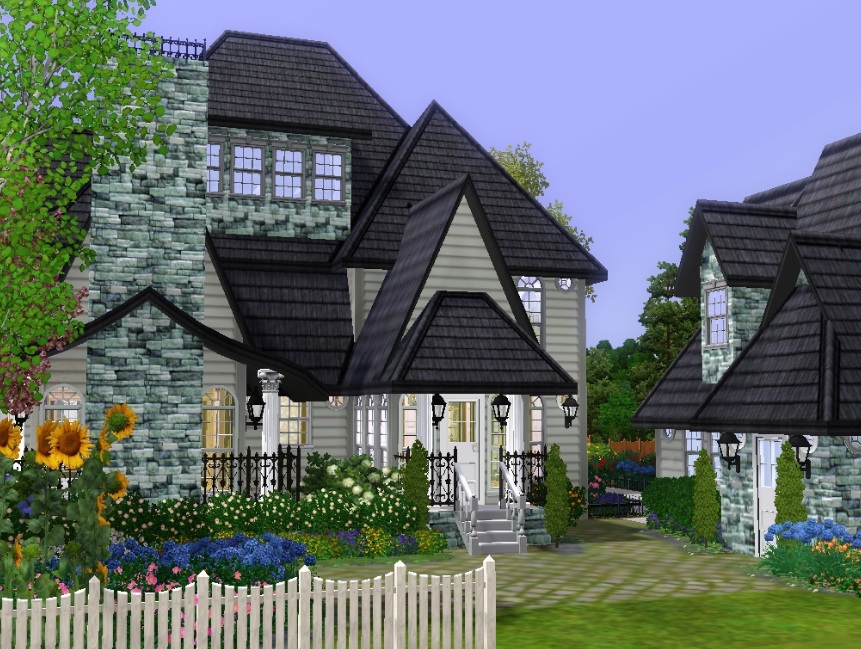
The Great Room
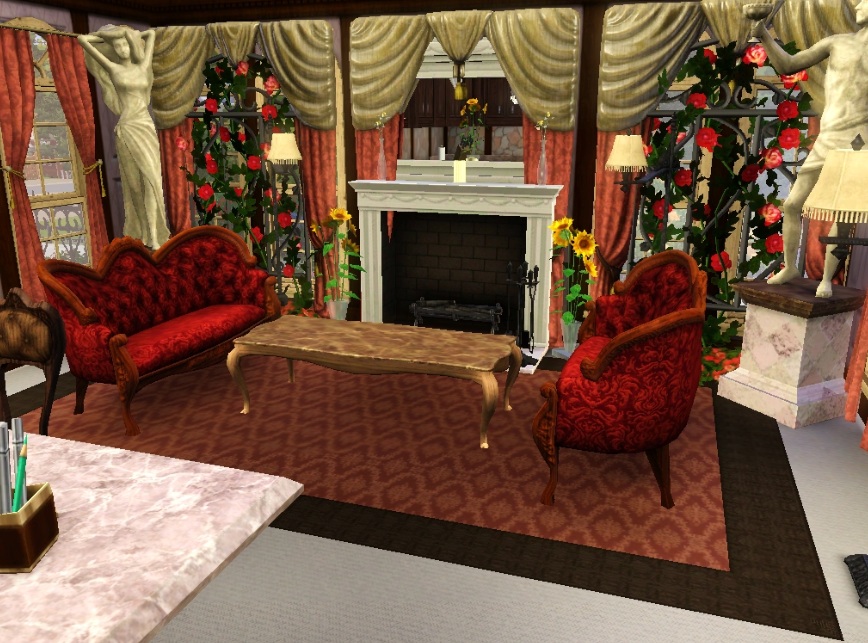
The Dining Area
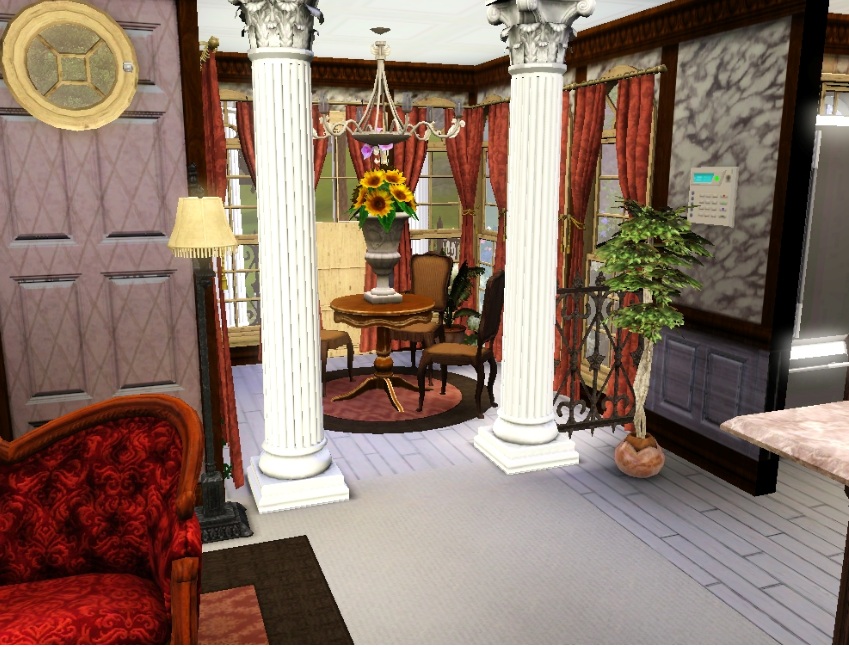
----------------------------------------------------------
That's it! I'm very excited for the next foundation! This has been a ton of fun!
Also, I will be uploading all four of my entries at the same time, when the contest is over.
Thanks for the opportunity again!
Currently not able to take requests at this time... sorry!
#384
 26th Jul 2010 at 6:43 PM
26th Jul 2010 at 6:43 PM
Quote: Originally posted by missroxor
|
I'm only half way though but I've struggled so much with this house I thought I'd upload what I have so far to see if I can get any feedback so I know if I'm even going in the right direction (I had a couple of ideas which I started but didn't finish). The write up is long but please bear with it The Clinic |
CREEPY! EeeeWW!! but good! uh... remind me not to get too close to you or alleys where you might be lurking.


#385
 26th Jul 2010 at 6:46 PM
26th Jul 2010 at 6:46 PM
Quote: Originally posted by Flabaliki
|
The Lady Marion K. Flete Manor |
I LOVE this lot! it is such a cute little country-victorian! Well deserving the title of 'painted lady' :0) Are you uploading this to your site or here? I want it. :0)
#386
 26th Jul 2010 at 6:52 PM
26th Jul 2010 at 6:52 PM
Quote: Originally posted by kaylarox
|
|
I love that beautiful round tower section! reminds me of Italy. :0) The landscaping could use a few tall, narrow cypress or equivalent trees to frame the lot. :0)
#387
 26th Jul 2010 at 7:42 PM
26th Jul 2010 at 7:42 PM
Quote: Originally posted by LifesLover
| No, I've never been outside of the US. I don't believe I've ever seen a Victorian house, either. I did try to do some research but I never gave a thought to the exterior being brick, stone or wood. |
Hi, Most of what is called a 'Victorian' home in the US is made of wood with frilly gingerbread decorations. The 'painted ladies' you'll find in San Francisco were constructed during the reign of Queen Victoria and were 2 rooms wide and several rooms deep. The ceilings were all about 10 to 12 feet high, there were fireplaces on each side of the house and in each room except the kitchen and bath. There was no indoor plumbing back then so the bathtub was on the enclosed back porch. These were 'city' houses and only had a postage stamp front yard and a small back yard. If there were rooms in the interior, they were constructed to have a window that looked into a blank wall air shaft. This allowed for air and a fire escape. The houses tended to be finished in dark interior wood columns and paneling with white ceilings. Overall, they were rather dark and I thought gloomy, but that was the style back then. the outsides were white.
Most of the old houses were subdivided into 2 and 4 apartment units during the 60's and were pretty run down. The housing boom and demand for city property has brought gentrification back to the old neighborhoods, the old ladies are brightly painted and are landmarks now. The famous ones are made of wood but many are made of brick and have various stone fronts. Originally they were white or monochrome but now they sport a variety of bright colors that enhance their gingerbread frills.
So yea, you can have stones on a Victorian, but the so called 'classic' is a wood front and painted in 3 or more colors. Here's that famous row from San Francisco - Alamo Square on the top of Hayes Street hill.

http://architecture.suite101.com/ar...ted_lady_houses
What Are Painted Lady Houses?
How to Identify Lovely Victorian Homes Painted in Multiple Layers
Jan 3, 2008 Vickie Britton
Painted Lady Bed and Breakfast, Lindsborg, Kansas - Vickie BrittonLovely Victorian Homes painted in multiple layers are often referred to as Painted Ladies.
The term “painted lady” has a double meaning. It is often used to refer to “soiled doves” or fallen women of the Old West, who painted their faces with makeup when respectable women did not wear cosmetics. Houses of that same era painted in a multi-colored scheme are also often referred to as “Painted Ladies.”
Though the terms are believed to be unrelated, these lovely homes, like our more flamboyant sisters, are the showy peacocks of architecture. Dating back to the mid to late 1800s, many of these historic homes throughout the United States have been remodeled and turned into bed and breakfasts.
How to Identify a Painted Lady House
Though many Victorian styles may qualify as Painted Ladies, the architectural style most identified with the Painted Lady is the Queen Anne. The Queen Anne is usually a smaller home, with 3 stories, which may have a tower or turret.
Read more at Suite101: What Are Painted Lady Houses?: How to Identify Lovely Victorian Homes Painted in Multiple Layers http://architecture.suite101.com/ar...s#ixzz0uoaJJ8Hh
#388
 26th Jul 2010 at 8:49 PM
26th Jul 2010 at 8:49 PM
Posts: 63
Thanks: 1529 in 16 Posts
getting so close...just need to recolor (uggh) and landscape (ehhh). i hate recoloring!! takes almost as long as the house did! but im sooooooooooo excited about this one. worlds better than my last entry.
everyone has done a tremendous job so far!!
everyone has done a tremendous job so far!!
#389
 26th Jul 2010 at 8:49 PM
26th Jul 2010 at 8:49 PM
Quote: Originally posted by mr.moo7999
|
Finally done!! =) |
I really like how you decorated the interiors with the paints, furnishings and curtains. the great room, dining and bedrooms... I would suggest you make a change to the Ionian column in the kitchen. it seems out of place to me.... a sore thumb. I'd replace it with either a dark column to match the rest of that room or remove it altogether. Since the home has a Victorian feel, I'd change the column types in the other rooms also, they are too close - but that is just my opinion. You can get away with it as the dining entrance but I feel they are too big for that space.

#390
 26th Jul 2010 at 8:53 PM
Last edited by porkypine : 26th Jul 2010 at 9:14 PM.
26th Jul 2010 at 8:53 PM
Last edited by porkypine : 26th Jul 2010 at 9:14 PM.
feldynn! I LOVE your lot! very artistic and unusual layout! Very nice and true to form. :0) Good job!
there are so many great looking lots! I'm sorry I don't ahve time to comment an all of them. Great job! and I have some SERIOUS competition! (porky is going down!)
there are so many great looking lots! I'm sorry I don't ahve time to comment an all of them. Great job! and I have some SERIOUS competition! (porky is going down!)

#391
 26th Jul 2010 at 9:54 PM
26th Jul 2010 at 9:54 PM
Posts: 740
Thanks: 124 in 2 Posts
Thank you so much for the information, porkypine. I'll admit that I didn't go into building the house with any big amount of research, aside from what I've seen on here and on the TV and possibly what I remember seeing back when I lived in Maryland.
#392
 26th Jul 2010 at 9:54 PM
26th Jul 2010 at 9:54 PM
Gameinannie, BGatot and Porkypine, thanks for the compliments :lovestruc
Sorry if my comments came across as having a go at you, that's not what I intended, I just meant to point out that there were other styles within the same design genre and that there’s a difference between the British and American Victorian styles so Lifeslover wouldn’t start panicking about redoing the whole thing. That’s a shame that you didn’t get to look around when you stopped over in the UK, it’s awesome!
Did I really come off as if I knew all about English Architecture? I only know what I know about Victorian houses (which is not a lot, btw) because I did some research ( :google: )before attempting a Victorian house for a sims contest on another site a while back. whilst doing the research I learned a couple of basic things about recognizing Victorian buildings and it slowly dawned on me that a lot of the buildings in my area were actually Victorian....it really shouldn’t have come as a such a surprise to me since I lived in the centre of Victoria in London at the time!
I only know what I know about Victorian houses (which is not a lot, btw) because I did some research ( :google: )before attempting a Victorian house for a sims contest on another site a while back. whilst doing the research I learned a couple of basic things about recognizing Victorian buildings and it slowly dawned on me that a lot of the buildings in my area were actually Victorian....it really shouldn’t have come as a such a surprise to me since I lived in the centre of Victoria in London at the time!  The architecture there is classic and beautiful but a world away from the sort of houses you see labelled as Victorian in the US (which is also stunning
The architecture there is classic and beautiful but a world away from the sort of houses you see labelled as Victorian in the US (which is also stunning  )
)
On the other hand, Porkypine really does sound like she knows what she’s talking about when it comes to American Victoriana
Beefysim, sorry to hear about you leaving the contest...I might have to do the same but I'm hoping not. Just realised my mother in law is visiting from the UK in the exact week (Thurs to Thurs as well) of the last round We're supposed to be taking her around all the touristy stuff so God knows if I'll get time to sim but I'm just gonna carry on in the hope that I do.
We're supposed to be taking her around all the touristy stuff so God knows if I'll get time to sim but I'm just gonna carry on in the hope that I do.
Guys, rules are good! Rules help control the fun. ~ Monica E. Geller
Quote: Originally posted by Gameinannie
|
@Missroxor - love your entry! And you are of course correct on the whole Victorian argument, as the British actually INVENTED it! Sorry, my only experience with Great Britain was a fly-through at Heathrow, where I was so intimidated by the vehicles driving on the wrong side of the road (lol) that I missed any architecture on view! @Lifeslover - I never meant for you to doubt your entry! Just because I had never seen a stone exterior (grew up in St. Louis, warm and humid, lots of wood, and now live in Florida, haven't seen a Victorian here yet!) does not mean that they don't exist. Your home is beautiful and you should not feel it necessary to change it! Missroxor knows her English architecture (mostly brick, most of the time!. When it isn't stone.) After all, most of their architecture has lasted longer than anything we have here and Victoria was Queen of Great Britain! |
Sorry if my comments came across as having a go at you, that's not what I intended, I just meant to point out that there were other styles within the same design genre and that there’s a difference between the British and American Victorian styles so Lifeslover wouldn’t start panicking about redoing the whole thing. That’s a shame that you didn’t get to look around when you stopped over in the UK, it’s awesome!
Did I really come off as if I knew all about English Architecture?
 I only know what I know about Victorian houses (which is not a lot, btw) because I did some research ( :google: )before attempting a Victorian house for a sims contest on another site a while back. whilst doing the research I learned a couple of basic things about recognizing Victorian buildings and it slowly dawned on me that a lot of the buildings in my area were actually Victorian....it really shouldn’t have come as a such a surprise to me since I lived in the centre of Victoria in London at the time!
I only know what I know about Victorian houses (which is not a lot, btw) because I did some research ( :google: )before attempting a Victorian house for a sims contest on another site a while back. whilst doing the research I learned a couple of basic things about recognizing Victorian buildings and it slowly dawned on me that a lot of the buildings in my area were actually Victorian....it really shouldn’t have come as a such a surprise to me since I lived in the centre of Victoria in London at the time!  The architecture there is classic and beautiful but a world away from the sort of houses you see labelled as Victorian in the US (which is also stunning
The architecture there is classic and beautiful but a world away from the sort of houses you see labelled as Victorian in the US (which is also stunning  )
)On the other hand, Porkypine really does sound like she knows what she’s talking about when it comes to American Victoriana

Beefysim, sorry to hear about you leaving the contest...I might have to do the same but I'm hoping not. Just realised my mother in law is visiting from the UK in the exact week (Thurs to Thurs as well) of the last round
Guys, rules are good! Rules help control the fun. ~ Monica E. Geller
#393
 26th Jul 2010 at 10:22 PM
Last edited by Nightlight : 27th Jul 2010 at 4:38 PM.
26th Jul 2010 at 10:22 PM
Last edited by Nightlight : 27th Jul 2010 at 4:38 PM.
Posts: 351
Thanks: 397 in 4 Posts
James isn't a conventional artist.
He can't draw, he can't play guitar but He is deep into Conceptual Art.
His last work is an installation called "The house".
The house it's - oh well - an house with walls made entirely of glass.
There are windows everywhere, so anyone can see what happens through them.
So let's see what James has to said about his installation.
James: As you can see there is absolutely no privacy. I planned to live here for two month. People will see me when I sleep, when I watch the tv and so on.. it's crazy, right?
The house is a reflection of the actual society. Today there is no privacy, we're constantly watched by the others. Facebook, Twitter, forum, cameras.. people think that it's all a game but it's too extreme. Yeah, it's like to be in an house made of glass.
Nowadays everithing it's a big, big, big show.. exactly like my life here.
Front

Kitchen

Living room

Bathroom

Bedroom


Outdoor
(As You can see the house is built in a suburban and degraded area. Unfortunately the sponsors weren't generous.
However near the windows You can notice some benches.. people love to sit here and watch James).

Floor plan

Details
Bonus pics: bathroom, outdoor and bedroom
No CC
Lot: 30x30
Price (furnished): 91362
Price (unfurnished): 38413
Ps: I really hated to write a description for the house.. English it's a nightmare for me, I never studied it at school.. well, I hope you can still understand me.

Please, sorry for my bad English..
#394
 26th Jul 2010 at 10:51 PM
26th Jul 2010 at 10:51 PM
You watch too much tv nightlight! That is just TOO weird having all those people standing outside your fishbowl house... even the toilet? EEeeWWww! lol Yep. that's conceptual art alright. ;0)
#395
 26th Jul 2010 at 11:06 PM
26th Jul 2010 at 11:06 PM
Love the idea Nightlight and the pic of the spectator pooing (well he does look pleased with himself) cracked me up but you have one too many pics I think. Probably don't need the money down the toilet one since the only difference between that and the other toilet one is the sim in the background. Where did you get the tv table in the living room, I like it a lot 
Guys, rules are good! Rules help control the fun. ~ Monica E. Geller

Guys, rules are good! Rules help control the fun. ~ Monica E. Geller
#396
 26th Jul 2010 at 11:30 PM
26th Jul 2010 at 11:30 PM
Posts: 351
Thanks: 397 in 4 Posts
* Porkypine
Thank you, I really appreciated your comment
* Missroxor
The number of pics it's correct.. but You're right, the bathroom pic is redundant.
Can I change it? :P
.. For the tv table.. it's from the store (Television Joy by MA Designs)
Please, sorry for my bad English..
Thank you, I really appreciated your comment

* Missroxor
The number of pics it's correct.. but You're right, the bathroom pic is redundant.
Can I change it? :P
.. For the tv table.. it's from the store (Television Joy by MA Designs)
Please, sorry for my bad English..
#397
 26th Jul 2010 at 11:52 PM
26th Jul 2010 at 11:52 PM
Okay, so unless one of you guys can help me out here or point me where to look, I may have to build my lot again from scratch!
I noticed THIS \/ while working on my lot today and I had already saved by that point

I've tried leveling the ground but the tool will only effect the foundation level even with cfe true. Moving the lot had no effect nor did saving it to the catalogue and placing a copy OR exporting and then reimporting. I'm out of ideas how to get rid of it. It's not selectable and can only be viewed from the back like it is a ceiling or something. When viewed from above it's not there. I've spent sooo much time on this lot and I'm not even finished yet! Aaagh!
I noticed THIS \/ while working on my lot today and I had already saved by that point

I've tried leveling the ground but the tool will only effect the foundation level even with cfe true. Moving the lot had no effect nor did saving it to the catalogue and placing a copy OR exporting and then reimporting. I'm out of ideas how to get rid of it. It's not selectable and can only be viewed from the back like it is a ceiling or something. When viewed from above it's not there. I've spent sooo much time on this lot and I'm not even finished yet! Aaagh!
#398
 26th Jul 2010 at 11:54 PM
26th Jul 2010 at 11:54 PM
Posts: 1,539
Thanks: 666 in 3 Posts
Nightlight! - Love the idea  Funny but cool house!
Funny but cool house!
Menaceman44 - Even if it messes up the foundation, does it work if you do it that way? Delete tool does not work at all? So it's a graphical thing rather than just tiles gone wrong? Tried deleting the walls/items around the thing to see if it disappears?
 Funny but cool house!
Funny but cool house!Menaceman44 - Even if it messes up the foundation, does it work if you do it that way? Delete tool does not work at all? So it's a graphical thing rather than just tiles gone wrong? Tried deleting the walls/items around the thing to see if it disappears?
#399
 27th Jul 2010 at 12:00 AM
Last edited by Menaceman44 : 27th Jul 2010 at 12:30 AM.
27th Jul 2010 at 12:00 AM
Last edited by Menaceman44 : 27th Jul 2010 at 12:30 AM.
The delete sledge hammer doesn't recognise it as an object. It does appear to be a graphical thing which is why I find it odd that the game actually copied it into the exported and reimported version of the lot. I'm just about to see if it is recolourable and therefore the underside of a floor tile or something.
EDIT: It's definately something to do with flooring. When I tried to use the CASt tool I was told "floor is not recolourable". I added some foundation to the lot and it altered the shape of the white mess. I eventually got it to stop showing but when I removed the additional foundation, it came back again.
EDIT2: FIXED!!! Disaster diverted. I had to make heavy use of cfe in order to rectify the problem. For some reason the game seemed to think that the foundation should have been the same height as a regular wall.
I had to make heavy use of cfe in order to rectify the problem. For some reason the game seemed to think that the foundation should have been the same height as a regular wall.  All appears to be okay now. I just hope it stays that way.
All appears to be okay now. I just hope it stays that way.
EDIT: It's definately something to do with flooring. When I tried to use the CASt tool I was told "floor is not recolourable". I added some foundation to the lot and it altered the shape of the white mess. I eventually got it to stop showing but when I removed the additional foundation, it came back again.
EDIT2: FIXED!!! Disaster diverted.
 I had to make heavy use of cfe in order to rectify the problem. For some reason the game seemed to think that the foundation should have been the same height as a regular wall.
I had to make heavy use of cfe in order to rectify the problem. For some reason the game seemed to think that the foundation should have been the same height as a regular wall.
#400
 27th Jul 2010 at 12:45 AM
27th Jul 2010 at 12:45 AM
Posts: 165
Thanks: 6974 in 62 Posts
Quote: Originally posted by Menaceman44
|
The delete sledge hammer doesn't recognise it as an object. It does appear to be a graphical thing which is why I find it odd that the game actually copied it into the exported and reimported version of the lot. I'm just about to see if it is recolourable and therefore the underside of a floor tile or something. EDIT: It's definately something to do with flooring. When I tried to use the CASt tool I was told "floor is not recolourable". I added some foundation to the lot and it altered the shape of the white mess. I eventually got it to stop showing but when I removed the additional foundation, it came back again. EDIT2: FIXED!!! Disaster diverted.  I had to make heavy use of cfe in order to rectify the problem. For some reason the game seemed to think that the foundation should have been the same height as a regular wall. I had to make heavy use of cfe in order to rectify the problem. For some reason the game seemed to think that the foundation should have been the same height as a regular wall. |
Glad you got it fixed
 , I actually had a similar problem with my lot. You're almost right in thinking it's floor related, what it actually is is ceiling! Somehow, particularly with CFE'd areas the game sometimes puts in ceiling tiles even when there's no floor tiles on the level above (I think it happened to me when I was adding ceiling texture to some areas).
, I actually had a similar problem with my lot. You're almost right in thinking it's floor related, what it actually is is ceiling! Somehow, particularly with CFE'd areas the game sometimes puts in ceiling tiles even when there's no floor tiles on the level above (I think it happened to me when I was adding ceiling texture to some areas). Since you've already got it fixed this is probably a moot point to make, but the easiest way I found to remove it was to use CFE and either with the levelling tool or using floor tiles / walls or something that auto-levels surrounding areas, then covered the offending area with floor tiles and removed them again to be completely sure it didn't reappear at an odd camera angle
 .
.
Who Posted
|
|

 Sign in to Mod The Sims
Sign in to Mod The Sims