- Site Map >
- Community >
- Sims Discussion >
- Sims 3 >
- Sims 3 Contests >
- Closed Contests >
- Finished - MTS Official Contest: Foundations! (Round 4!)
- Site Map >
- Community >
- Sims Discussion >
- Sims 3 >
- Sims 3 Contests >
- Closed Contests >
- Finished - MTS Official Contest: Foundations! (Round 4!)
#176
 13th Aug 2010 at 8:49 AM
13th Aug 2010 at 8:49 AM
Posts: 740
Thanks: 124 in 2 Posts
Well, I know I could use the time, but I still feel so guilty about it. Hey, this feels like deja vu....
Advertisement
#177
 13th Aug 2010 at 9:52 AM
Last edited by missroxor : 13th Aug 2010 at 11:04 AM.
13th Aug 2010 at 9:52 AM
Last edited by missroxor : 13th Aug 2010 at 11:04 AM.
The Wagon and Horses Inn
Welcome to the Wagon and Horses Inn, a quaint little country pub in the tiny, historical village of Otley in Yorkshire. The Wagon, as it's known to it's patrons, is run by Claire Ramsey, great grand-daughter of the pub's founder, John Ramsey. It's been the local pub in Otley for as long as anyone can remember, in fact the majority of the building is still original tudor from the late 1500s. John Ramsey converted the lower half of the house to a public house in the early 1900s and almost a hundred years later when Claire inherited the pub she turned two of the upstairs bedrooms into rental accommodation adding the 'Inn' to the name.
STREET VIEW

PLANS
 There is a one tile addition to the foundation, this is only for the fireplace.
There is a one tile addition to the foundation, this is only for the fireplace.
Small car park, Barn for storing beer barrels, Kitchen Garden, Kids Play area, Beer Garden, Large Pond with waterfall and fountain.
 Kitchen with Utility Room, Open plan lounge and public bar and cutomer toilet.
Kitchen with Utility Room, Open plan lounge and public bar and cutomer toilet.
 1x single room, 1x double room, 1x double room with en suite, 1x shared bathroom and a reading nook/guest living area.
1x single room, 1x double room, 1x double room with en suite, 1x shared bathroom and a reading nook/guest living area.

KITCHEN
 The kitchen is compact but that doesn't stop chef Pedro producing among the best bar meals in the county of Yorkshire.
The kitchen is compact but that doesn't stop chef Pedro producing among the best bar meals in the county of Yorkshire.
LIVING ROOM/LOUNGE BAR
 In days gone by this would have been the living space for the family but when the lower half was converted this room was made into the lounge bar; a space where the more affluent customers could drink without having to mingle with the local rif-raf. Claire felt this was an outdated notion so she knocked down the dividing wall between the lounge and public bar and created a comfy space to watch sports on telly while having a beer.
In days gone by this would have been the living space for the family but when the lower half was converted this room was made into the lounge bar; a space where the more affluent customers could drink without having to mingle with the local rif-raf. Claire felt this was an outdated notion so she knocked down the dividing wall between the lounge and public bar and created a comfy space to watch sports on telly while having a beer.
BONUS #1 - PUBLIC BAR
 The Wagon prides itself on it's friendly atmosphere and mixed clientelle. You'll often see the local mechanic shootin' the breeze with the university lecturer who lives near the village or the banker's wife chatting to local farm hands.
The Wagon prides itself on it's friendly atmosphere and mixed clientelle. You'll often see the local mechanic shootin' the breeze with the university lecturer who lives near the village or the banker's wife chatting to local farm hands.
BEDROOM
 This is one of the bedroom's Claire rents out to travellers. Throughout the house Claire has kept as much of the original features and retro decor as possible, no matter how tatty or kitsch as she loves the Olde English countryside feel that she grew up with in the Wagon.
This is one of the bedroom's Claire rents out to travellers. Throughout the house Claire has kept as much of the original features and retro decor as possible, no matter how tatty or kitsch as she loves the Olde English countryside feel that she grew up with in the Wagon.
BONUS #2 - BEER GARDEN
 Throughout the summer months the beer garden is always full. Locals and travellers alike love to wile away the evenings by the fire pit telling stories and getting merry together while listening to the gentle trickle of the waterfall nearby.
Throughout the summer months the beer garden is always full. Locals and travellers alike love to wile away the evenings by the fire pit telling stories and getting merry together while listening to the gentle trickle of the waterfall nearby.
BONUS #3 - BACK VIEW

Chef Pedro swears that the secret to his mouth-watering dishes is fresh ingredients. That's why Claire was only too happy to let him build a kitchen garden to grow his own produce and herbs. Customers love it too, it's reassuring to see where exactly your food comes from...as long as it's a nice place! Out back there is also a small kiddie's play park, the Wagon is a family establishment afterall. No kids after 8pm but until then all are welcome.
NO CC USED
Guys, rules are good! Rules help control the fun. ~ Monica E. Geller
Welcome to the Wagon and Horses Inn, a quaint little country pub in the tiny, historical village of Otley in Yorkshire. The Wagon, as it's known to it's patrons, is run by Claire Ramsey, great grand-daughter of the pub's founder, John Ramsey. It's been the local pub in Otley for as long as anyone can remember, in fact the majority of the building is still original tudor from the late 1500s. John Ramsey converted the lower half of the house to a public house in the early 1900s and almost a hundred years later when Claire inherited the pub she turned two of the upstairs bedrooms into rental accommodation adding the 'Inn' to the name.
STREET VIEW

PLANS
 There is a one tile addition to the foundation, this is only for the fireplace.
There is a one tile addition to the foundation, this is only for the fireplace.Small car park, Barn for storing beer barrels, Kitchen Garden, Kids Play area, Beer Garden, Large Pond with waterfall and fountain.
 Kitchen with Utility Room, Open plan lounge and public bar and cutomer toilet.
Kitchen with Utility Room, Open plan lounge and public bar and cutomer toilet. 1x single room, 1x double room, 1x double room with en suite, 1x shared bathroom and a reading nook/guest living area.
1x single room, 1x double room, 1x double room with en suite, 1x shared bathroom and a reading nook/guest living area.
KITCHEN
 The kitchen is compact but that doesn't stop chef Pedro producing among the best bar meals in the county of Yorkshire.
The kitchen is compact but that doesn't stop chef Pedro producing among the best bar meals in the county of Yorkshire.LIVING ROOM/LOUNGE BAR
 In days gone by this would have been the living space for the family but when the lower half was converted this room was made into the lounge bar; a space where the more affluent customers could drink without having to mingle with the local rif-raf. Claire felt this was an outdated notion so she knocked down the dividing wall between the lounge and public bar and created a comfy space to watch sports on telly while having a beer.
In days gone by this would have been the living space for the family but when the lower half was converted this room was made into the lounge bar; a space where the more affluent customers could drink without having to mingle with the local rif-raf. Claire felt this was an outdated notion so she knocked down the dividing wall between the lounge and public bar and created a comfy space to watch sports on telly while having a beer.BONUS #1 - PUBLIC BAR
 The Wagon prides itself on it's friendly atmosphere and mixed clientelle. You'll often see the local mechanic shootin' the breeze with the university lecturer who lives near the village or the banker's wife chatting to local farm hands.
The Wagon prides itself on it's friendly atmosphere and mixed clientelle. You'll often see the local mechanic shootin' the breeze with the university lecturer who lives near the village or the banker's wife chatting to local farm hands.BEDROOM
 This is one of the bedroom's Claire rents out to travellers. Throughout the house Claire has kept as much of the original features and retro decor as possible, no matter how tatty or kitsch as she loves the Olde English countryside feel that she grew up with in the Wagon.
This is one of the bedroom's Claire rents out to travellers. Throughout the house Claire has kept as much of the original features and retro decor as possible, no matter how tatty or kitsch as she loves the Olde English countryside feel that she grew up with in the Wagon.BONUS #2 - BEER GARDEN
 Throughout the summer months the beer garden is always full. Locals and travellers alike love to wile away the evenings by the fire pit telling stories and getting merry together while listening to the gentle trickle of the waterfall nearby.
Throughout the summer months the beer garden is always full. Locals and travellers alike love to wile away the evenings by the fire pit telling stories and getting merry together while listening to the gentle trickle of the waterfall nearby.BONUS #3 - BACK VIEW

Chef Pedro swears that the secret to his mouth-watering dishes is fresh ingredients. That's why Claire was only too happy to let him build a kitchen garden to grow his own produce and herbs. Customers love it too, it's reassuring to see where exactly your food comes from...as long as it's a nice place! Out back there is also a small kiddie's play park, the Wagon is a family establishment afterall. No kids after 8pm but until then all are welcome.
NO CC USED
Guys, rules are good! Rules help control the fun. ~ Monica E. Geller
#178
 13th Aug 2010 at 10:02 AM
13th Aug 2010 at 10:02 AM
Posts: 1,539
Thanks: 666 in 3 Posts
Haha missroxxor, I bet you had to do some shots to get that public bar photo! Funnily enough, my local is called the Wagon and Horses Inn 
Really great entry though. I love how the living room/lounge looks just like any pub. Such clever decorating. And that barn! Those "doors" look great. I was trying to come up with a barn for my entry but the doors seemed to ruin it all.
I love all the other entries I have seen so far too (can't keep me from browsing on my laptop even if I'm on holiday, lol) But I'll have to have a real proper look at all of them when I get back.
TS3 aliens? Finally! Now give us OFB and proper apartments, damnit! - EA, you are breaking my heart. - I give up.

Really great entry though. I love how the living room/lounge looks just like any pub. Such clever decorating. And that barn! Those "doors" look great. I was trying to come up with a barn for my entry but the doors seemed to ruin it all.
I love all the other entries I have seen so far too (can't keep me from browsing on my laptop even if I'm on holiday, lol) But I'll have to have a real proper look at all of them when I get back.
#179
 13th Aug 2010 at 10:14 AM
13th Aug 2010 at 10:14 AM
Quote: Originally posted by Kaospilot
Haha missroxxor, I bet you had to do some shots to get that public bar photo! Funnily enough, my local is called the Wagon and Horses Inn 
|
Thanks
 I was racking my brains for a name and started pestering my husband for ideas. Told him I was thinking of something with wagon since I had a wagon-y type thing out front. He googled it and apparently Coach and Horses or Wagon and Horses are really common pub names in the UK. I didn't believe him because I've never been to a pub called that (and I've been to a lot of pubs
I was racking my brains for a name and started pestering my husband for ideas. Told him I was thinking of something with wagon since I had a wagon-y type thing out front. He googled it and apparently Coach and Horses or Wagon and Horses are really common pub names in the UK. I didn't believe him because I've never been to a pub called that (and I've been to a lot of pubs 
Edit: Aren't you supposed to be on holiday?
2nd Edit: Durrr...just re-read your second paragraph
Guys, rules are good! Rules help control the fun. ~ Monica E. Geller
#181
 13th Aug 2010 at 10:22 AM
Last edited by Cloudburst : 14th Aug 2010 at 10:09 AM.
13th Aug 2010 at 10:22 AM
Last edited by Cloudburst : 14th Aug 2010 at 10:09 AM.
Posts: 146
Thanks: 7554 in 15 Posts
Seawood Cottage - An abandoned seaside cottage
I was going to do some long elaborate story for this, but I decided against it since I don't like how this has become simply a storytelling contest. So basically, Seawood Cottage is a cottage which has been abandoned for some years. No one knows who lived there, or when, but someone did. And now they don't.

No CC or expansion packs used. Just some store content.
Features
Ground Floor
-Living Room
-Dining Room
-Study
-Kitchen
-Bathroom
First Floor
-Master Bedroom
-Master Bathroom
-Second Bedroom
-Third Bedroom
-Bathroom
Outside
-Well
-Shed
-Windmill
-Back garden
Screenshots
Front

Back
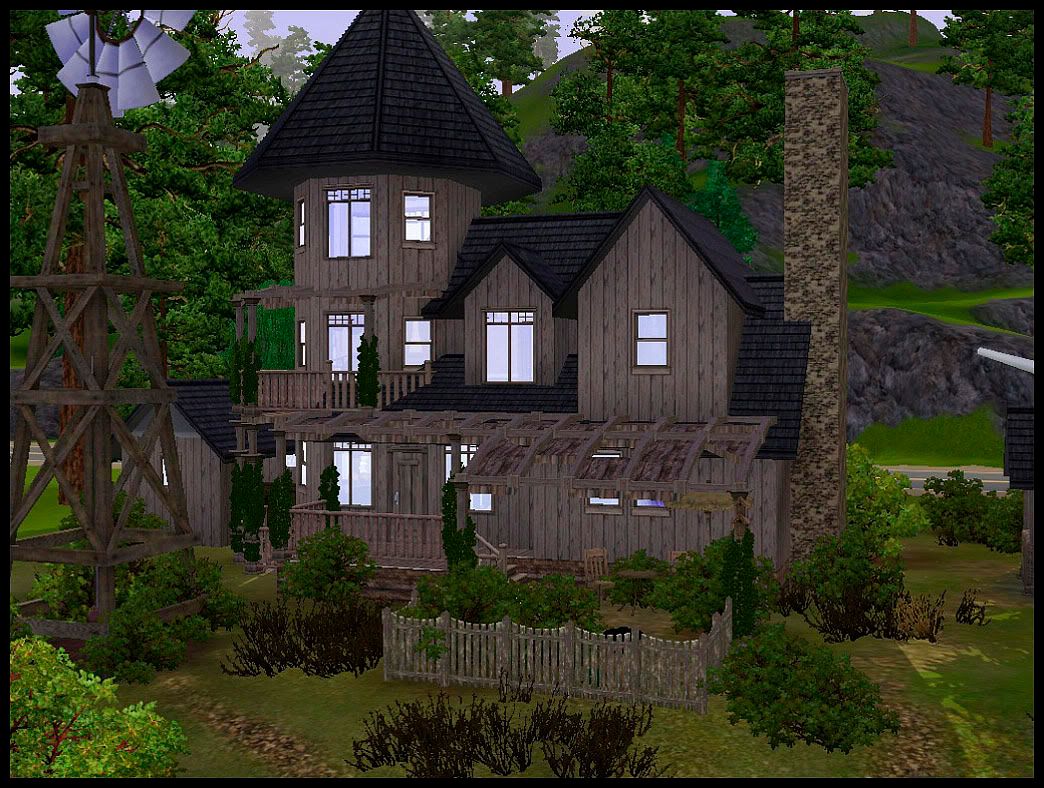
Side

Kitchen

Living Room
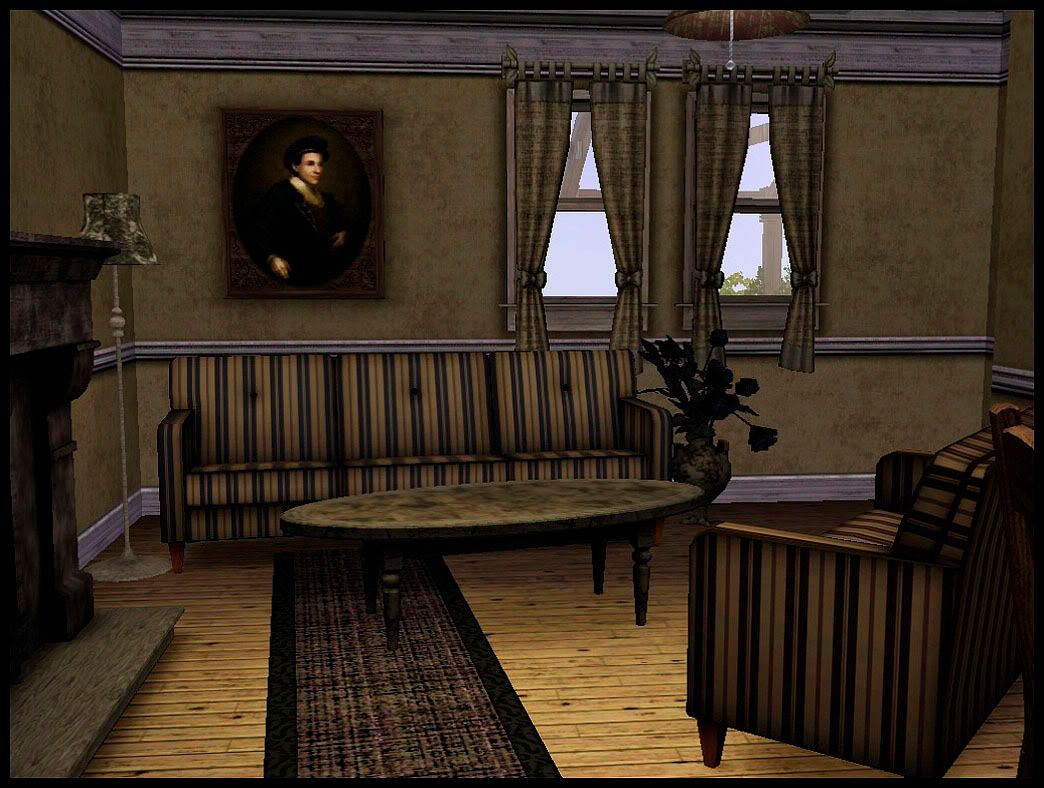
Dining Room/Study
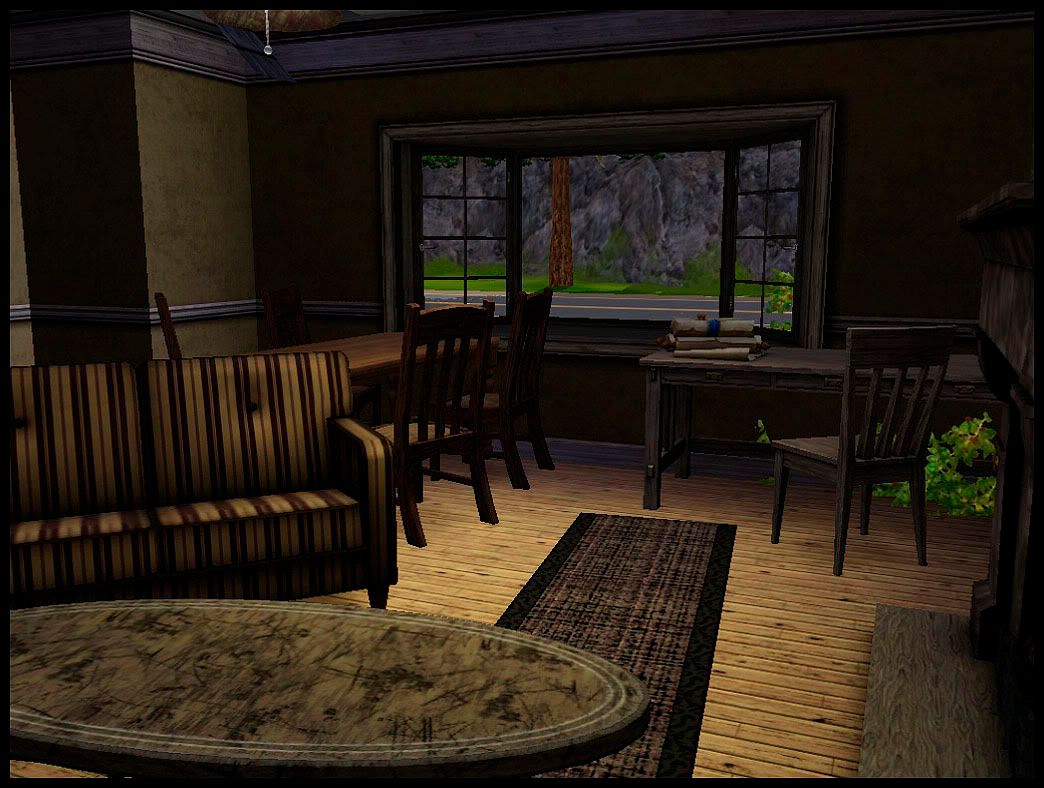
Bedroom

Floor One

Floor Two
*Note - I realise it looks a bit weird with the two bathrooms next to each other, but the idea is that only the person
in the master bedroom would have access to the main bathroom (with a key or something). :D

Floor Three

Front

Back

Side

Kitchen

Living Room

Dining Room/Study

Bedroom

Floor One

Floor Two
*Note - I realise it looks a bit weird with the two bathrooms next to each other, but the idea is that only the person
in the master bedroom would have access to the main bathroom (with a key or something). :D

Floor Three

Excuse me, but I just have to explode.
#182
 13th Aug 2010 at 10:27 AM
13th Aug 2010 at 10:27 AM
Posts: 1,539
Thanks: 666 in 3 Posts
missroxxor: Well.. there is another one called Coach and Horses too  There is actually two that I know of in Lincolnshire. Maybe it's more Lincolnshire-y farm places names.
There is actually two that I know of in Lincolnshire. Maybe it's more Lincolnshire-y farm places names.
I'm in Norway. Storm with full rain, thunder and lightning since 6 am. Love it!
TS3 aliens? Finally! Now give us OFB and proper apartments, damnit! - EA, you are breaking my heart. - I give up.
 There is actually two that I know of in Lincolnshire. Maybe it's more Lincolnshire-y farm places names.
There is actually two that I know of in Lincolnshire. Maybe it's more Lincolnshire-y farm places names.I'm in Norway. Storm with full rain, thunder and lightning since 6 am. Love it!
#183
 13th Aug 2010 at 10:39 AM
13th Aug 2010 at 10:39 AM
Thanks for all the nice comments on my house!
The stairs were truly nerve-racking indeed, especially since this is my first house with split-stairs, but I really like how they turned out.
@LifesLover: I used the moveobjects cheat and it worked for me with the windows under the roof. It was actually more difficult to place the round window above the entrance, because most windows would just have solid wood in them instead of leaving a see-through hole. I placed it on the level of the half-floor, probably why most windows went all weird, being placed in-between floors
@Missroxor: beautiful house, really authentic and cozy, I really like it!
@kwuz really like your house, too, the water around the house looks really nice and you have a clever interior layout!
The stairs were truly nerve-racking indeed, especially since this is my first house with split-stairs, but I really like how they turned out.
@LifesLover: I used the moveobjects cheat and it worked for me with the windows under the roof. It was actually more difficult to place the round window above the entrance, because most windows would just have solid wood in them instead of leaving a see-through hole. I placed it on the level of the half-floor, probably why most windows went all weird, being placed in-between floors

@Missroxor: beautiful house, really authentic and cozy, I really like it!
@kwuz really like your house, too, the water around the house looks really nice and you have a clever interior layout!
#184
 13th Aug 2010 at 12:24 PM
13th Aug 2010 at 12:24 PM
Posts: 192
Thanks: 563 in 8 Posts
Wow Cloudburst, that is totally awesome! Who needs a story with an entry like that? :D
Missroxor, love your entry too. Beautiful screenshots too with all the people in it. Looks like an inn I won't mind to visit. And amazing you managed to fit all of it in such a small foundation! BTW the barn 'doors' are just walls, right? Very clever!
Missroxor, love your entry too. Beautiful screenshots too with all the people in it. Looks like an inn I won't mind to visit. And amazing you managed to fit all of it in such a small foundation! BTW the barn 'doors' are just walls, right? Very clever!
#185
 13th Aug 2010 at 1:31 PM
13th Aug 2010 at 1:31 PM
Posts: 293
Thanks: 303 in 5 Posts
@ MissRoxxor There's definitely a Coach and Horses where I live too but our city is renowned for having an awful lot of pubs  - probably common in old pubs as goes back to the days when they were used as inns and had stables etc too. I went to Uni in Leeds so have visited Otley too a few times lol - pretty place. I will miss this contest but back to real life - I'm camping in Cornwall later next week with the kids
- probably common in old pubs as goes back to the days when they were used as inns and had stables etc too. I went to Uni in Leeds so have visited Otley too a few times lol - pretty place. I will miss this contest but back to real life - I'm camping in Cornwall later next week with the kids 
 - probably common in old pubs as goes back to the days when they were used as inns and had stables etc too. I went to Uni in Leeds so have visited Otley too a few times lol - pretty place. I will miss this contest but back to real life - I'm camping in Cornwall later next week with the kids
- probably common in old pubs as goes back to the days when they were used as inns and had stables etc too. I went to Uni in Leeds so have visited Otley too a few times lol - pretty place. I will miss this contest but back to real life - I'm camping in Cornwall later next week with the kids 
#186
 13th Aug 2010 at 3:23 PM
13th Aug 2010 at 3:23 PM
Posts: 165
Thanks: 6974 in 62 Posts
MissRoxxor - Love the inn! Reminds me of my misspent youth or at least some of the old country pubs I frequented in England :D, great job on capturing the atmosphere and style!
Cloudburst - Great job with the cottage! As many know from my upload history I have a soft spot for that "gently used" style and I think you've done a great job with it here .
.
Cloudburst - Great job with the cottage! As many know from my upload history I have a soft spot for that "gently used" style and I think you've done a great job with it here
 .
.
#187
 13th Aug 2010 at 4:00 PM
13th Aug 2010 at 4:00 PM
Posts: 740
Thanks: 124 in 2 Posts
Quote: Originally posted by Simlicious
|
Thanks for all the nice comments on my house! The stairs were truly nerve-racking indeed, especially since this is my first house with split-stairs, but I really like how they turned out. @LifesLover: I used the moveobjects cheat and it worked for me with the windows under the roof. It was actually more difficult to place the round window above the entrance, because most windows would just have solid wood in them instead of leaving a see-through hole. I placed it on the level of the half-floor, probably why most windows went all weird, being placed in-between floors 
|
Hrm, well, I tried with the moveobjects on cheat and it let me put them on, but they always poke through the roof, no matter where I put them. So, I guess my roof walls shall have to stay window-less, at least for now.
#188
 13th Aug 2010 at 6:59 PM
13th Aug 2010 at 6:59 PM
My game has just finished loading so that I can complete my entry. Thank you SOO much for the 24 hour extension!
#189
 13th Aug 2010 at 7:11 PM
13th Aug 2010 at 7:11 PM
OMG!! I love you HP!! Maybe I can finish my entry then ^^
Check out my tutorials: For TS4: Eyelashes and for TS2: Eyes and Eyes 2
-My Insta-
Please, call me Nina (:
-My Insta-
Please, call me Nina (:
#190
 13th Aug 2010 at 10:16 PM
Last edited by Menaceman44 : 13th Aug 2010 at 11:11 PM.
13th Aug 2010 at 10:16 PM
Last edited by Menaceman44 : 13th Aug 2010 at 11:11 PM.
Mini Manor
If you want the life of a Lord or Lady but can't quite afford the price tag then the Mini Manor may be just for you with its magnificently miniature splendor.
Street View

Floor Plans
(Roof, Attic, First Floor, Ground Floor)

Kitchen

Living Room

Bedroom

Attic

Garden Seat

Property Back

CC used on this lot. As for how many points I'll get deducted I'm not sure. The CC involved is the cornice decoration which in itself is one thing but it is actually made up of four seperate objects so I'll let the judges decide on that one.
I also ended up with those stupid floaty ceiling tiles on this lot like I did with my second round entry. I've not managed to get rid of them this time although thankfully they cannot be seen in the pictures.
#191
 14th Aug 2010 at 12:41 AM
Last edited by LifesLover : 14th Aug 2010 at 4:34 AM.
14th Aug 2010 at 12:41 AM
Last edited by LifesLover : 14th Aug 2010 at 4:34 AM.
Posts: 740
Thanks: 124 in 2 Posts
Riley Marie Nipter is uncomfortable around people. She hates technology and she hates the indoors.
Riley Marie is a loner by nature, a one woman family who lives out in the middle of the woods, whose surrounding garden is bigger than her home, and she loves every moment of it.
When she decided to move to the middle of nowhere, she did it out of sheer desperation for nature. She had a small house built, put only the bare necessities in, and built up around it a garden that she could spend her days in, digging in the soil and curled up reading a book. She makes a living selling her produce, but she doesn't need much, eating from her garden.
She rarely goes inside her home, except to eat, sleep, and grab a book to read outside.
She has, however, graciously allowed cameras to come in and take some pictures of her home and garden, for an article in the Garden Month Magazine, the only magazine she allows in her home.
Street View
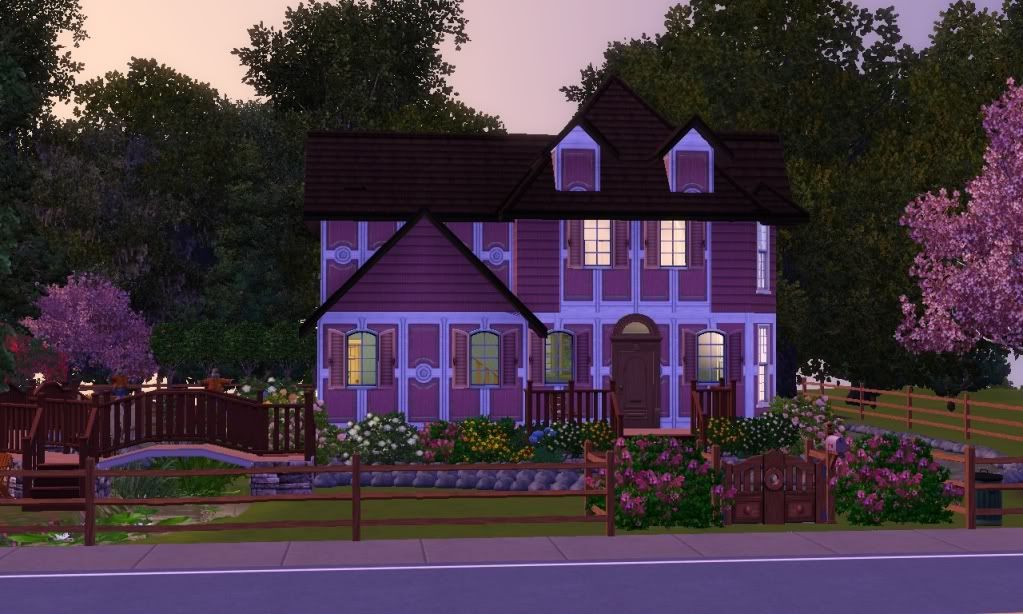

Here is an aerial view of her home and land, showing the pond and produce garden where she spends the majority of her time. She also has a little side area where she plays the occasional round of chest. When asked why she had a freshly cut up piled of logs, obviously useless since she has no fireplace, she hesitantly muttered that she just liked the smell.
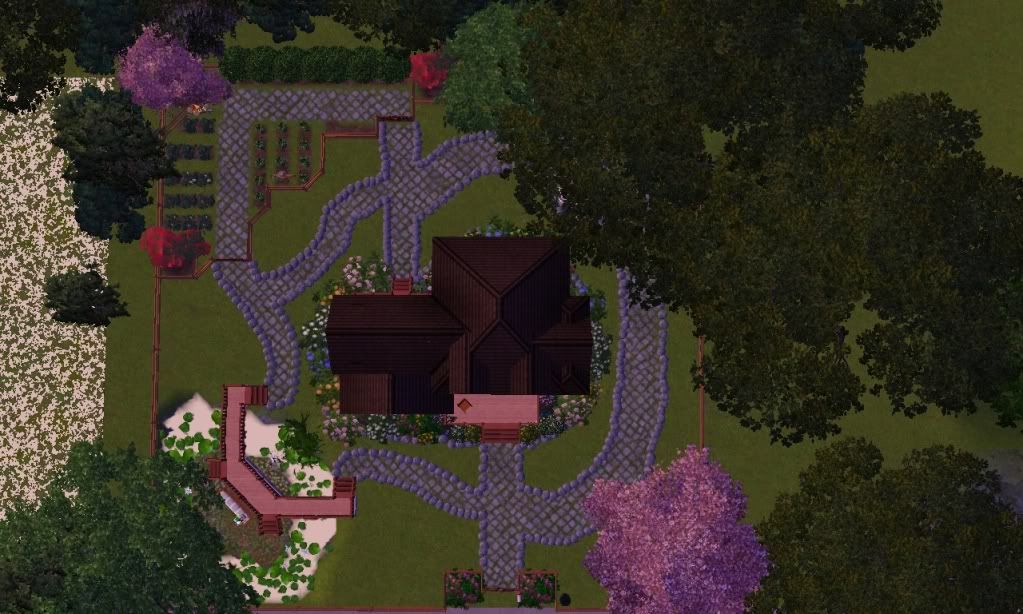
The second level of her home features the only bedroom and the connecting bathroom, with a small hallway leading to the stairs that go down.
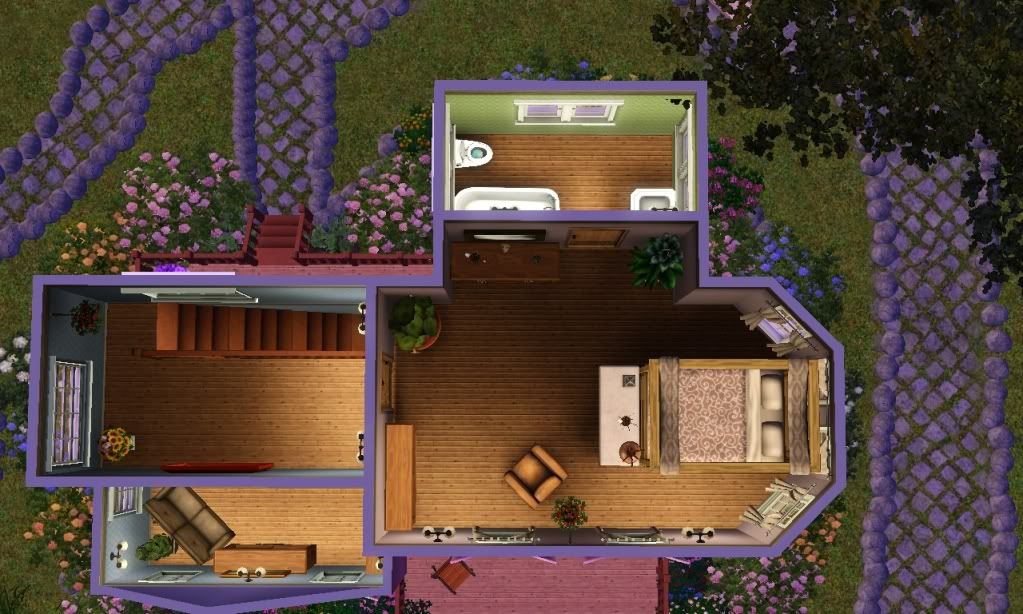
The first level of her home features a small kitchen, living room, a tiny powder room and a little nook for her dining room, which contains only one chair, since she doesn't like people and thus never has visitors.
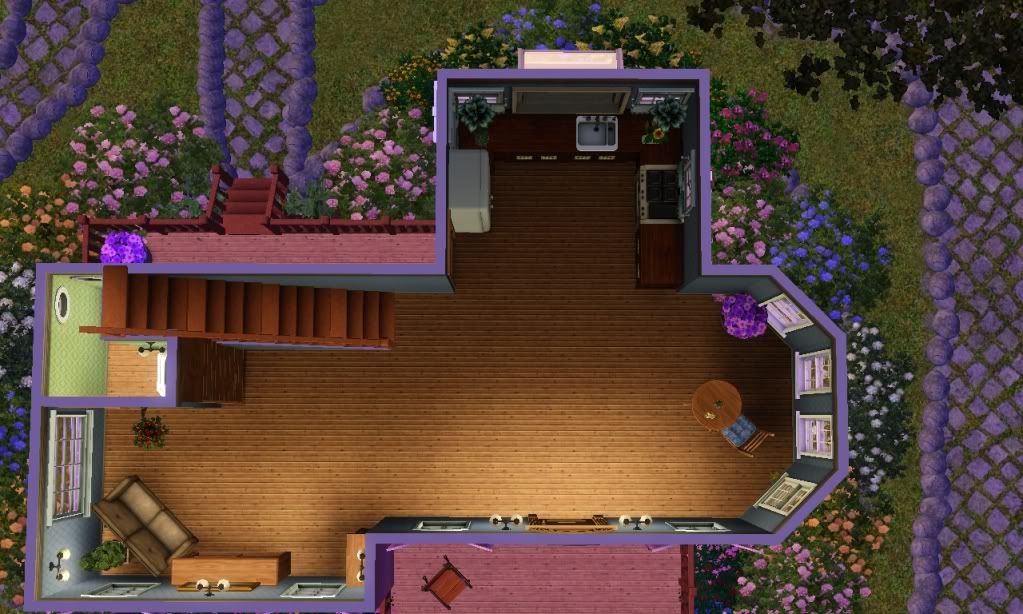
Unable to fully capture her entire bedroom, we did the best we could. She has plants all over. When we asked about it, she said that it makes her feel more comfortable, that she has a bit of the outdoors inside.
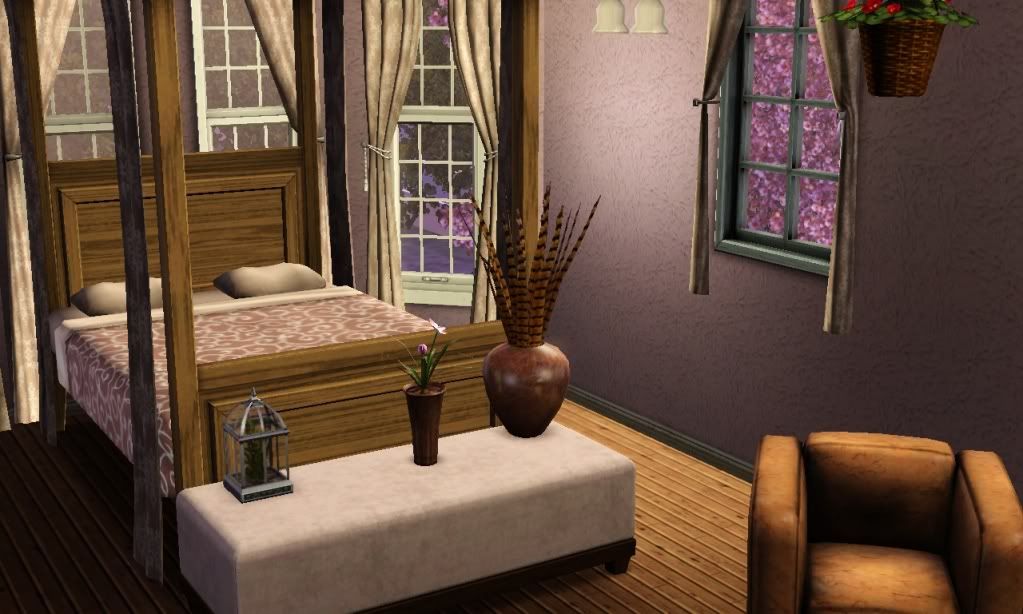
Here is a picture of her small kitchen, which she rarely uses, since she doesn't like technology and her refrigerator and stove scare her.
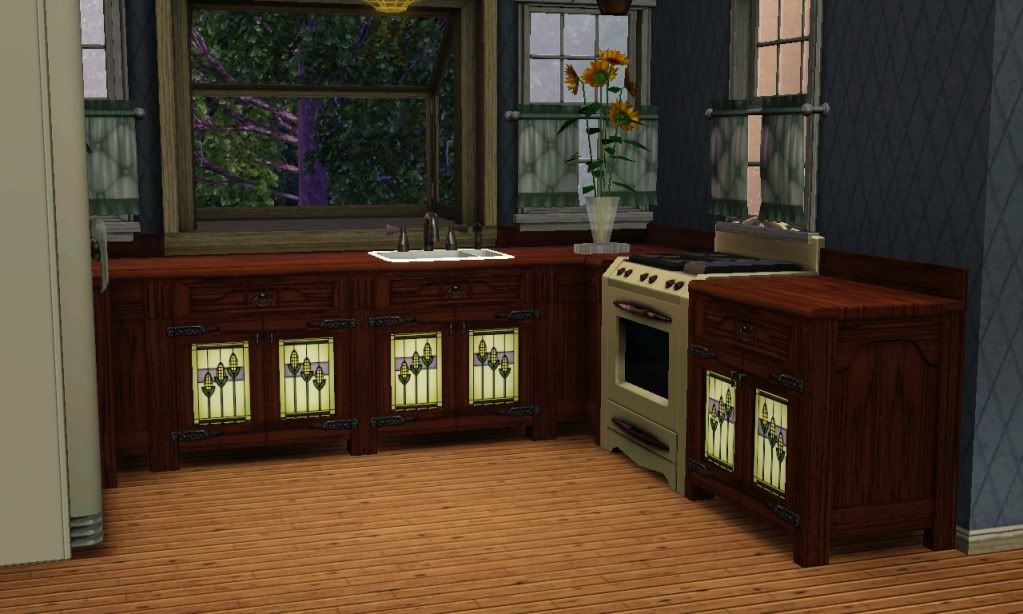
Her living room features three different bookcases, all full to bursting with all kinds of books, and only a sofa, in order to curl up and read a book. Of course, she has no television or other type of entertainment. Her books suit her well enough.
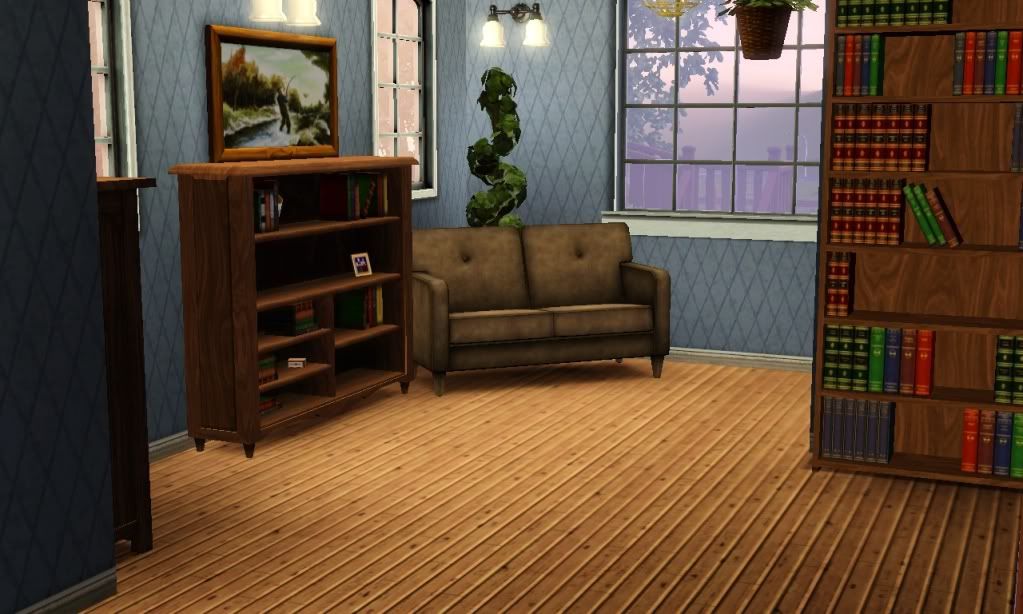
However, the real gem of her home is her garden, the reason why she allowed us to take pictures.
Unfortunately, we were only able to take a few pictures of the outside before daylight escaped us and she grew increasingly uncomfortable with so many people in her home.
This is a view of her produce garden.
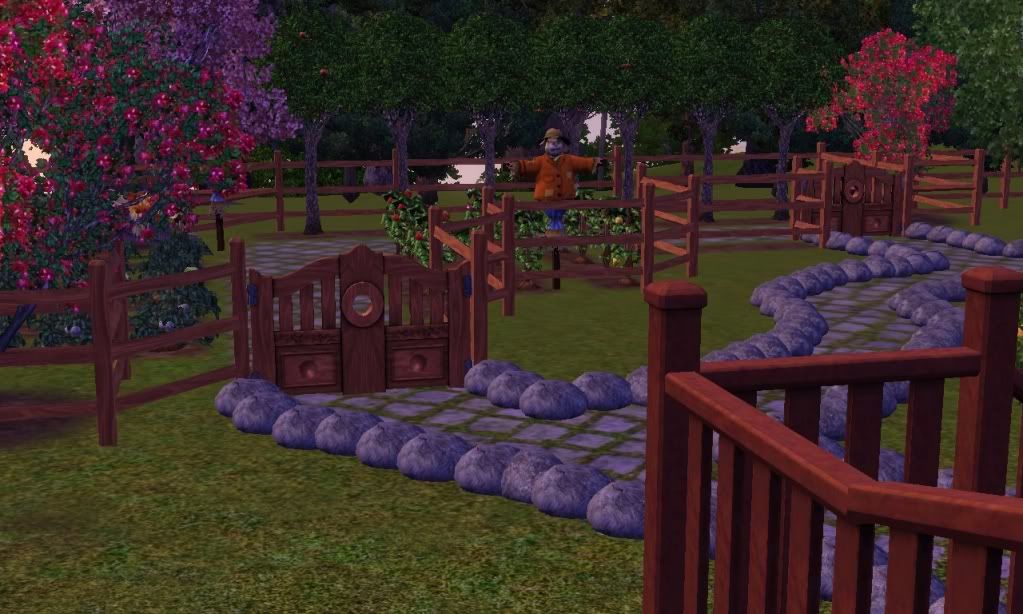
And she allowed us to take a photo of her doing what she loves most, reading on a bench surrounded by her pond and the bridge that connects her front yard and side yard to the pond.
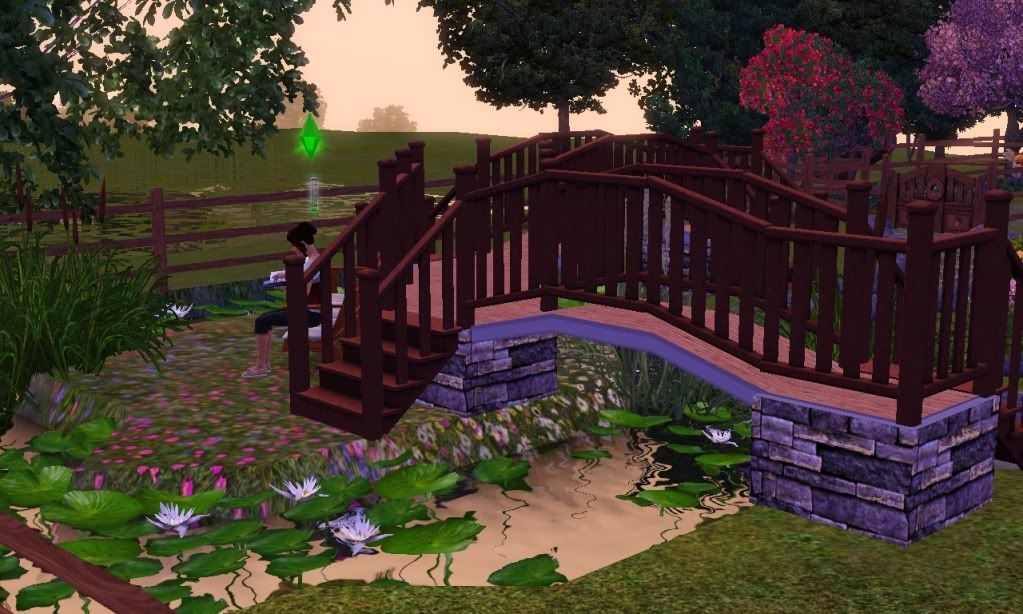
The last photo we were able to take was another shot of her garden, looking out to her backyard.
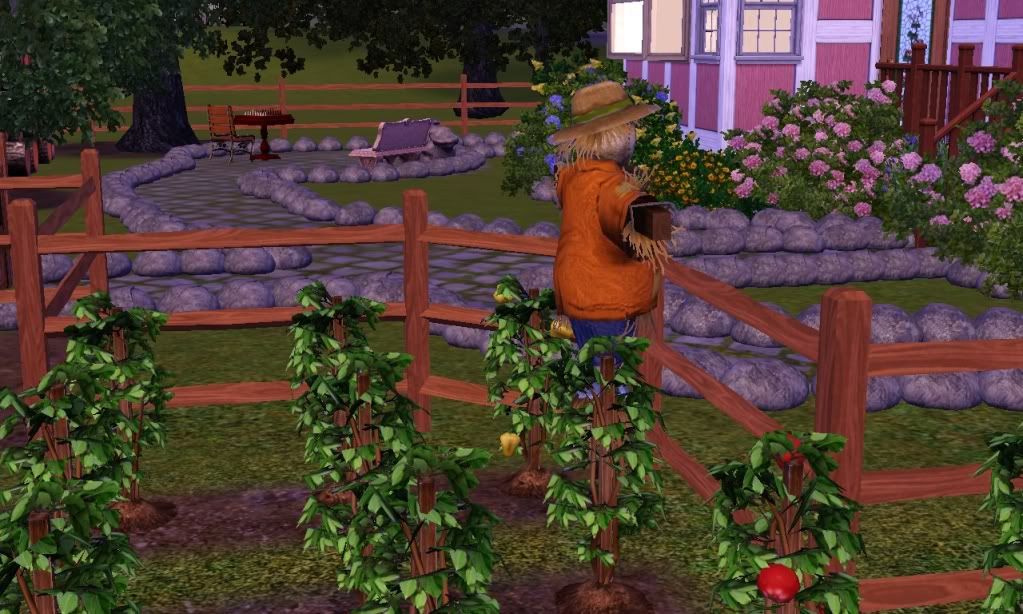
Those of us here at Garden Monthly Magazine give thanks to Riley Marie for allowing us to do this article and for taking pictures of her beautiful home.
Riley Marie's home contains no Custom Content, is worth around 64,000 simoleons furnished and features gentle colors of pink, green and blue.
Please feel free to give me any comments or advice on my house. While I may not be able to change it in time for the contest, since I finished pretty late, I would like to improve in later lots.
#192
 14th Aug 2010 at 12:56 AM
14th Aug 2010 at 12:56 AM
Alan_Gast, fantastic entry but there is one issue that I can see you will get docked points for; you placed the foundation the wrong way round. The curved wall should be to the right of the lot.
#193
 14th Aug 2010 at 1:44 AM
14th Aug 2010 at 1:44 AM
YAY!! Thanks to the 24 hours extra time I was able to finish my entry!!  Thanks a lot ^^
Thanks a lot ^^
Victorian Beauty
The Victorian Beauty was built in the early 19th Century in a place with a very wet weather.
That condition makes it have a garden with a big natural pond, surrounded by willows, bulrushes and marsh grass. It also has elegant brick paths, an arbor with a wooden pergola and lots of vegetation.
The house is built in wood painted white and yellow, and the panels are different in every floor and in the tower.
It has two floors with one kitchen, one living room, one bathroom, one double bedroom and one single bedroom
I used NO custom or store content.
I hope you like it ^^
Front View

Back View

Air View

Floor Plans


Kitchen

Living Room

Bedroom

Victorian Beauty
The Victorian Beauty was built in the early 19th Century in a place with a very wet weather.
That condition makes it have a garden with a big natural pond, surrounded by willows, bulrushes and marsh grass. It also has elegant brick paths, an arbor with a wooden pergola and lots of vegetation.
The house is built in wood painted white and yellow, and the panels are different in every floor and in the tower.
It has two floors with one kitchen, one living room, one bathroom, one double bedroom and one single bedroom

I used NO custom or store content.
I hope you like it ^^
Front View

Back View

Air View

Floor Plans


Kitchen

Living Room

Bedroom

Check out my tutorials: For TS4: Eyelashes and for TS2: Eyes and Eyes 2
-My Insta-
Please, call me Nina (:
-My Insta-
Please, call me Nina (:
#194
 14th Aug 2010 at 3:39 AM
14th Aug 2010 at 3:39 AM
Posts: 165
Thanks: 1053 in 6 Posts
Vamp, I absofreakinlutely LOVE how that house looks! The garden and the exterior of the house are so beautiful my jaw dropped for a sec there! I'm a sucker for victorian stuff. Very nice work, I am glad you made it back in time to finish up for this final round. 

#195
 14th Aug 2010 at 7:54 AM
Last edited by gabrielorie : 14th Aug 2010 at 8:07 AM.
14th Aug 2010 at 7:54 AM
Last edited by gabrielorie : 14th Aug 2010 at 8:07 AM.
Glad that you finished on time Vampire_aninyosaloh  .As usual your landscaping really blows me away
.As usual your landscaping really blows me away  .Some people got talent
.Some people got talent  .Also i absoloutely love the desigh of your house
.Also i absoloutely love the desigh of your house  .I love the design of the front area and how the fences are 2 different colours,I didn't know it was possible...
.I love the design of the front area and how the fences are 2 different colours,I didn't know it was possible...
 .Some people got talent
.Some people got talent  .I love the design of the front area and how the fences are 2 different colours,I didn't know it was possible...
.I love the design of the front area and how the fences are 2 different colours,I didn't know it was possible...
#196
 14th Aug 2010 at 8:06 AM
14th Aug 2010 at 8:06 AM
Sorry,double post...
#197
 14th Aug 2010 at 12:01 PM
14th Aug 2010 at 12:01 PM
Posts: 65
Thanks: 251 in 1 Posts
NOW it's the time to say gg! Great contest guys (though I was no competition, still it was good)
#198
 14th Aug 2010 at 12:47 PM
14th Aug 2010 at 12:47 PM
Before the thread gets locked and I can no longer post here I would like to say a very big thank you to HP, all of the judges and everyone else who took part in this contest!
It has really made me try new things when building lots and I believe that my landscaping, whilst still not awe inspiring, has improved a lot during this time. No longer am I afraid to bunch plants together in an actually natural looking way. Hopefully any future homes I may build will now have more character to them.
So, THANK YOU!
It has really made me try new things when building lots and I believe that my landscaping, whilst still not awe inspiring, has improved a lot during this time. No longer am I afraid to bunch plants together in an actually natural looking way. Hopefully any future homes I may build will now have more character to them.
So, THANK YOU!
#199
 14th Aug 2010 at 3:18 PM
14th Aug 2010 at 3:18 PM
Posts: 107
Thanks: 109 in 1 Posts
Quote: Originally posted by Alan_Gast
Thanks to HP for extending this thread like 24 times to accomodate my stupidity. And I've demonstrated my stupidity even more by building the foundation the wrong way. Ha. Thanks! 
|
I'm sorry, I did warn you in the chat thread. I should have used extra big, coloured text or a warning light or something. It's very nice anyway, I knew I'd like it.
#200
 14th Aug 2010 at 4:39 PM
14th Aug 2010 at 4:39 PM
Posts: 123
This contest was really fun and I'm glad i was a part of it. We all learned a lot from each other  Thanks HP!
Thanks HP!
 Thanks HP!
Thanks HP!
Who Posted
|
|

 Sign in to Mod The Sims
Sign in to Mod The Sims