- Site Map >
- Modding and Creation >
- Creator Feedback Forum >
- Sims 2 >
- Sims 2 - 2 Verona way- What do you think? -changed floorplan-
- Site Map >
- Modding and Creation >
- Creator Feedback Forum >
- Sims 2 >
- Sims 2 - 2 Verona way- What do you think? -changed floorplan-
Locked thread |
Replies: 8 (Who?), Viewed: 4015 times.
| Locked by: lidiqnata Reason: some useful tips
#1
 15th Apr 2009 at 1:24 PM
Last edited by xosims2rocksox : 15th Apr 2009 at 5:54 PM.
Reason: adding to title
15th Apr 2009 at 1:24 PM
Last edited by xosims2rocksox : 15th Apr 2009 at 5:54 PM.
Reason: adding to title
Pictures:
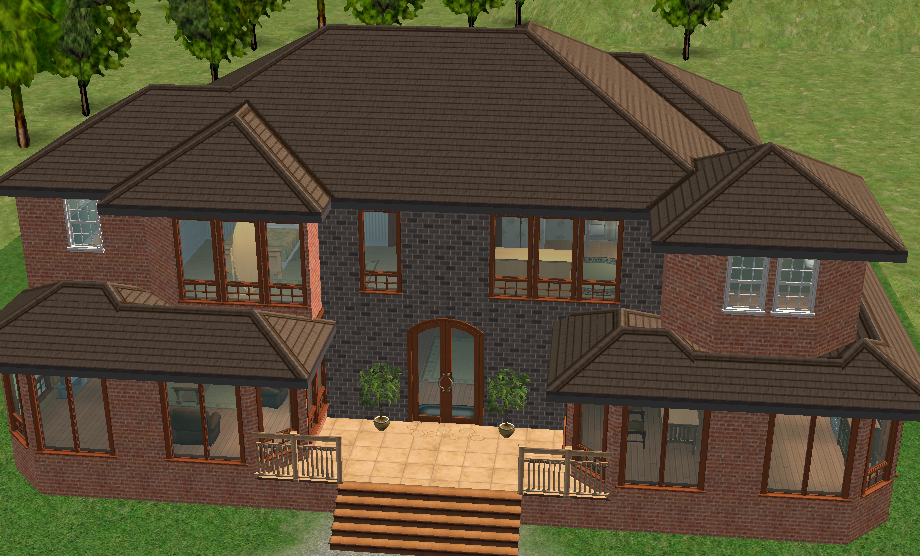
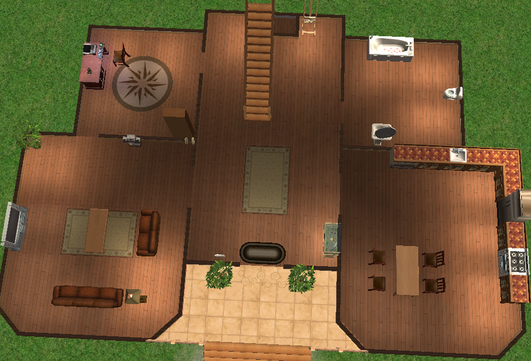
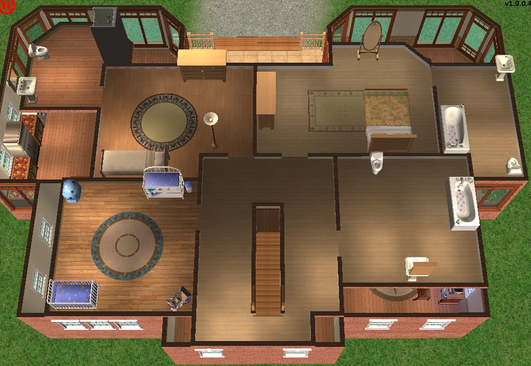
It costs about 50-60,000 and requires University, Nightlife, Open for Business, Pets, Family fun stuff and Seasons.
I also have Glamour life stuff, and H&M fashion stuff, but those won't be needed if installed with Clean installer.
Advertisement
#2
 15th Apr 2009 at 1:33 PM
15th Apr 2009 at 1:33 PM
The outside is nice-although it needs some landscaping-its looking very bare.
The bathrooms are just OVERLY HUGE. The annoying thing about a lot of peoples houses is they make HUGE rooms and then put one thing here and there and then its just bare in large bits. That upstairs bathroom at the bottom right is just, just..turn it into a bath room and bedroom. The house has no decorations, and does it have alarms and phones? You need to variate between the floor covering throughout the house. Give it some personality. At the moment its very large; scale down a bit, very bare, use that space! Also, that bedroom above the nursery, the bed needs to be moved up a space. and it would be better if the bathrooms had tiles.
The bathrooms are just OVERLY HUGE. The annoying thing about a lot of peoples houses is they make HUGE rooms and then put one thing here and there and then its just bare in large bits. That upstairs bathroom at the bottom right is just, just..turn it into a bath room and bedroom. The house has no decorations, and does it have alarms and phones? You need to variate between the floor covering throughout the house. Give it some personality. At the moment its very large; scale down a bit, very bare, use that space! Also, that bedroom above the nursery, the bed needs to be moved up a space. and it would be better if the bathrooms had tiles.
#3
 15th Apr 2009 at 1:36 PM
15th Apr 2009 at 1:36 PM
Well, I rather like the outside. The two different colours of brick and such work really well. The roofing on the lower floor seems a little bit awkward but I'm not sure if that's fixable.
The inside, I really like the colours and the rich, traditional feel... but the room sizes are MASSIVE and mostly empty. You've got a bathroom on the top floor which is... 5x5? It's almost as big as your master bedroom. It could easily be split into a smaller bathroom (you can get away with 2x3) with room for another single bedroom. Same with the big bathroom downstairs - a downstairs bathroom needs only a sink and toilet, so why not just make that a small bathroom, maybe off the kitchen (since the kitchen has a ton of empty space itself - if you shifted the dining area more toward the front of the house and added chairs at either end of the table, plus an island with bar chairs it would fill up that space a lot better) and turn the downstairs bathroom into a nursery, so you don't have to have the nursery upstairs with the odd mini-kitchen (I get why it's there - for easy bottle fetching - but it's just strange).
IMO, I would have no more than 2 tiles between stuff, and usually put stuff right next to each other or 1 tile between unless it's a major traffic area such as into the kitchen. The tv, plant, stereo, etc. in the living room seem extremely isolated. Seems like you've got more space than you know what to do with. Couches, end tables with lamps, plants, floor lamps, etc., can all be good ways to fill in blank spaces as long as it's done with care.
my simblr (sometimes nsfw)
“Dude, suckin’ at something is the first step to being sorta good at something.”
Panquecas, panquecas e mais panquecas.
The inside, I really like the colours and the rich, traditional feel... but the room sizes are MASSIVE and mostly empty. You've got a bathroom on the top floor which is... 5x5? It's almost as big as your master bedroom. It could easily be split into a smaller bathroom (you can get away with 2x3) with room for another single bedroom. Same with the big bathroom downstairs - a downstairs bathroom needs only a sink and toilet, so why not just make that a small bathroom, maybe off the kitchen (since the kitchen has a ton of empty space itself - if you shifted the dining area more toward the front of the house and added chairs at either end of the table, plus an island with bar chairs it would fill up that space a lot better) and turn the downstairs bathroom into a nursery, so you don't have to have the nursery upstairs with the odd mini-kitchen (I get why it's there - for easy bottle fetching - but it's just strange).
IMO, I would have no more than 2 tiles between stuff, and usually put stuff right next to each other or 1 tile between unless it's a major traffic area such as into the kitchen. The tv, plant, stereo, etc. in the living room seem extremely isolated. Seems like you've got more space than you know what to do with. Couches, end tables with lamps, plants, floor lamps, etc., can all be good ways to fill in blank spaces as long as it's done with care.
my simblr (sometimes nsfw)
“Dude, suckin’ at something is the first step to being sorta good at something.”
Panquecas, panquecas e mais panquecas.
#4
 15th Apr 2009 at 1:48 PM
15th Apr 2009 at 1:48 PM
HP, I thought the mini kitchen was odd too, but then I realised it is open to downstairs if you look closely.
I like the two brick colours together too, by the way. Forgot to mention that. The outside is very nice, especially since you didn't go for the usual symmetry, like everyone does, you changed it up a little.
I like the two brick colours together too, by the way. Forgot to mention that. The outside is very nice, especially since you didn't go for the usual symmetry, like everyone does, you changed it up a little.
#5
 15th Apr 2009 at 2:40 PM
15th Apr 2009 at 2:40 PM
The picture of the upstairs doesn't have the grid showing, so you can see part of the downstairs kitchen.
I'm terrible at room sizing, either it's too big or way to small. I'll change it in a minute, and show pictures.
I'm terrible at room sizing, either it's too big or way to small. I'll change it in a minute, and show pictures.
#6
 15th Apr 2009 at 5:53 PM
15th Apr 2009 at 5:53 PM
I did what you said, and I added a pond and a couple of trees.
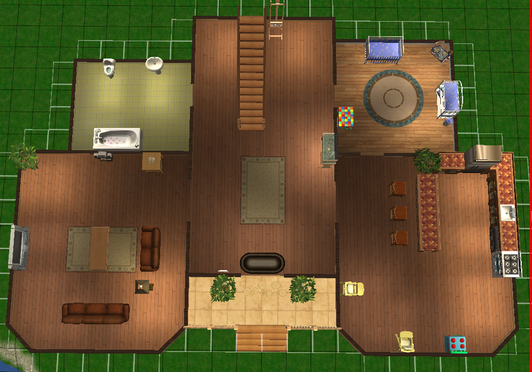
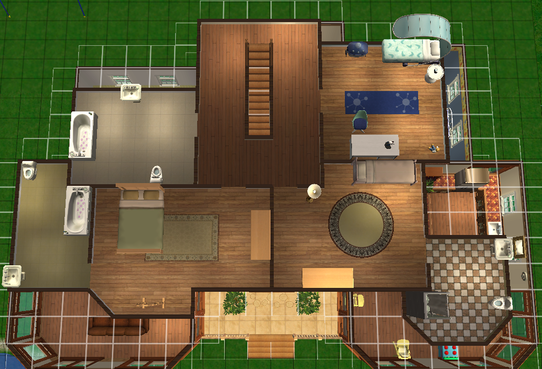


#7
 15th Apr 2009 at 7:00 PM
15th Apr 2009 at 7:00 PM
Posts: 129
Thanks: 2304 in 18 Posts
I think it still needs more furniture/decorative items inside. I find that sometimes items like bars can give a large room a bit more structure and chess sets are good because they don't necessarialy need to go against the wall. And I think Nightlife has a poker table which could take up some more space.
In the kitchen there's probably enough room for a dining table and also I noticed that you only have one nursery so you probably don't need two highchairs.
For the grass around the house you could try using different grass terrain paints and mix them together a bit to make it look more natural. Also a perfect lawn which goes all the way around the house is a little unrealistic - in real life people probably wouldn't have time to tend to a lawn that size. If you want to use that terrain paint you could just do it in one area as if that's the garden lawn
In the kitchen there's probably enough room for a dining table and also I noticed that you only have one nursery so you probably don't need two highchairs.
For the grass around the house you could try using different grass terrain paints and mix them together a bit to make it look more natural. Also a perfect lawn which goes all the way around the house is a little unrealistic - in real life people probably wouldn't have time to tend to a lawn that size. If you want to use that terrain paint you could just do it in one area as if that's the garden lawn
#8
 15th Apr 2009 at 7:17 PM
15th Apr 2009 at 7:17 PM
Posts: 1,931
Thanks: 689 in 15 Posts
You either need more things in the rooms, smaller rooms or a home business. That's the three options you have, and the options don't include filling the rooms with things that don't suit it.
More things in the rooms:
- You could easily give every bedroom a desk and computer, or have a bath and seperate shower in every bathroom with a fancy counter space for the sink.
- You could even raise the bath and have rugs and plants to give a warm and friendly atmosphere.
Making the rooms smaller:
- If you make the rooms smaller, that means making the house for more Sims to inhabit, or specifically for Sims with alot of children (such as that one section of the base game Capp family from Veronaville that has like 6 kids or something).
- You could add special study rooms, or a library. Give it a more posh feel!
The Big OR:
- OR, and this is a big or, you could use that OFB expansion pack to make a home business on the ground floor in perhaps the living room space, and then make the rest of the house work around this so the rooms become smaller.
- Your Sims could do anything from making things to just selling things out of the catalog or opening a nightclub. Simple dimple!
OMAR'S BAMFERIFIC!
Be THERE or be SQUARE.
Be THERE or be SQUARE.
Test Subject
#9
 18th Apr 2009 at 12:04 AM
18th Apr 2009 at 12:04 AM
Posts: 7
i think the house looks good on the outside but the inside could use more work. i think you should have carpets or something to make the room more "inviting" instead of just one color
shasha8227
shasha8227
| Locked thread | Locked by: lidiqnata Reason: some useful tips |
Who Posted
|
|

 Sign in to Mod The Sims
Sign in to Mod The Sims