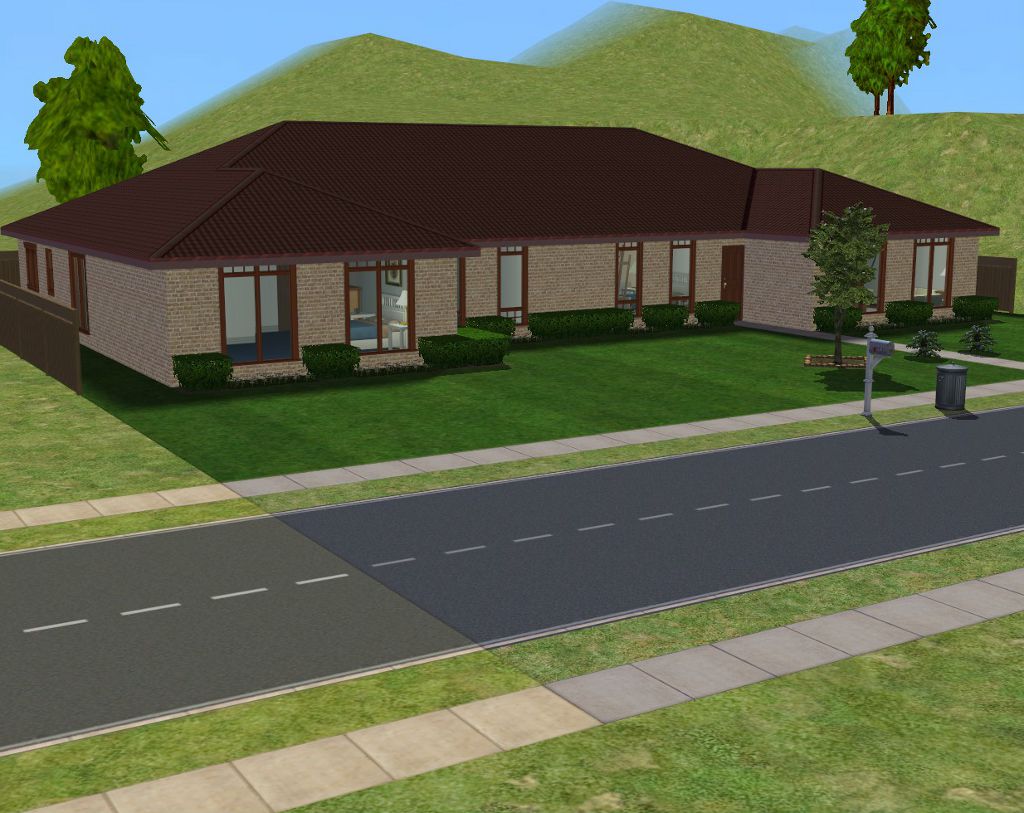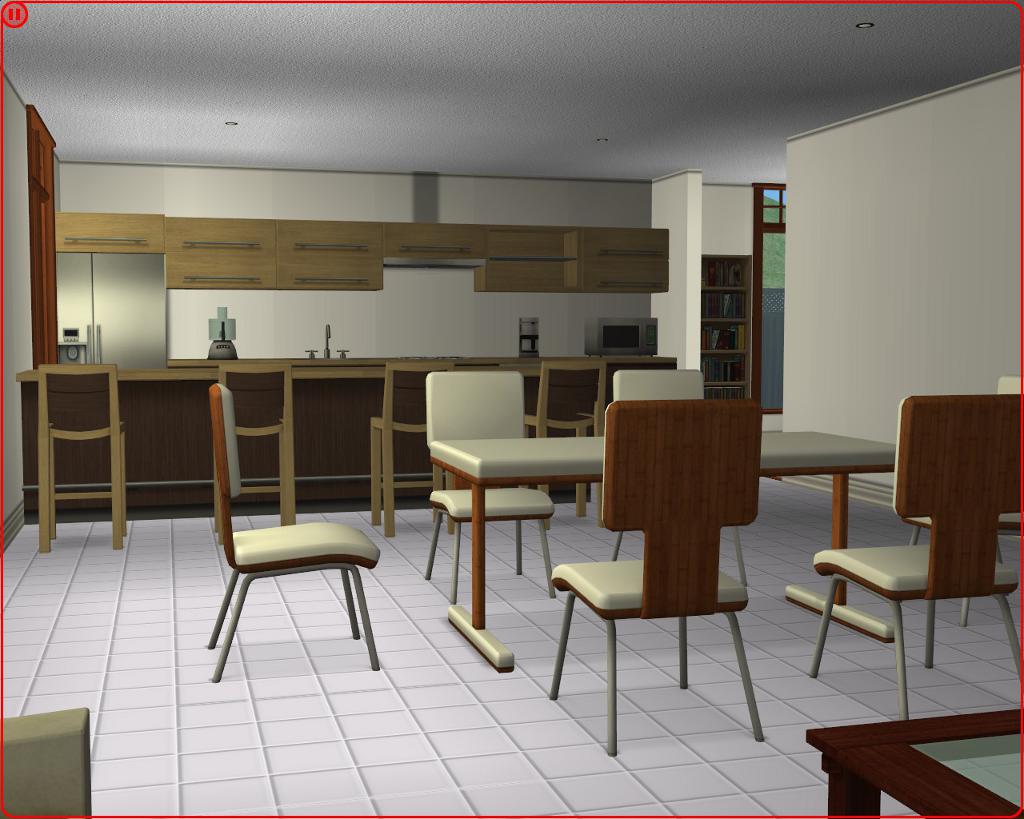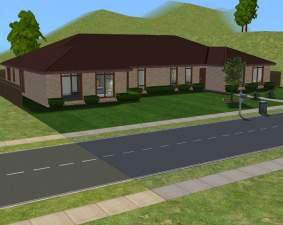 The Wulkuraka
The Wulkuraka
MTS has all free content, all the time. Donate to help keep it running.
SCREENSHOTS

Common Area.jpg - width=1024 height=819

Exterior.jpg - width=1024 height=813

Floorplan.jpg - width=838 height=494

MasterBedroom.jpg - width=1024 height=807

Exterior2.jpg - width=1024 height=819

Layout.jpg - width=1024 height=636
Well, my first upload. Long time downloader, first time contributor.
Something I used to do during times of boredom when I was younger was take house catalogues and draw them up for adaptation in The Sims 2. In the two year break I had from the game, my parents kindly threw all the catalogues I drew up out, but I found this one which I hadn't drawn up yet and I thought I might share one with the community to see what they think.
This particular house is heavily based on the Dixon Homes BU8301 with a few alterations to get it to fit into TS2.

The Wulkuraka is a basic U-Shaped house based on the Dixon Homes BU3801 (A boring enginer name meaning Bullnose Verandah, U-shaped, Line 3, Item 8, Style 1) in the Dixon Homes July 2008 catalogue. It's a fairly large house, designed with two dining rooms (Casual and Formal), two living areas (Casual and Formal), a kind of generous Kitchen (By Australian Standards) and a whopping four bedrooms, capable of housing seven sims as furnished here. Not bad for a 3x3 lot, though your sims will need to fork over around §80,000 for the pleasue of living here.

All bedrooms feature built-in wardrobes and the house has all of the basic furnishings required to sustain a family (logic-building and body-building objects not included) decorated in light colours giving a sense of space and the rear of the house is fenced to keep all of the local Colleen Smarts from peeping. Of course, the backyard isn't big enough to do anthing meaningful with anyway. The interior is decorated as any good production line housing estate house is with the individual decoration done by inhabitants to truly make it their own. The interior gives the feeling of spaciousness, with earthly tones provided by dark woods contrasting against the light colours provided in the common areas and on the walls for a dynamic colour scheme.
There's also some modifications you can make without significantly altering the degsign. By making a few modifications (read: removals) of the master bedroom and ensuite, moving the bathroom and utilising the spare room, you can have a single-car garage while maintaining the four bedroom layout!
Anyway, I hope someone else enjoys this as much as me.
Indepth statistics/rooms:
4 Bedrooms
1 Full, independent Bathroom
An Ensuite to Bedroom 2
Living / Dining Room
Family / Meals Room / Kitchen
(and if I had my way, I'd inclue the 1/4 Bullnose Verandah specified, but I can't because they don't exist in the TS2 universe)
In total, the house takes up a total of 380 tiles on the lot.
Now, there are a few custom objects used in this lot, but the list is rather short.
Four Score Door centered on two tiles by Leeseter
Maxis Lost and Found Magnolia by Numenor
10 Privacy Fences W/ Matching Gates by Cooldadx4
Maxis Lost and Found Benno Coffee Table by Honeywell
BENNO Coffee Table Recolors - Matches BENNO Entertainment Center by Honeywell
Benno Entertainment Center by Honeywell
Built-in halogene spots by TheJim07
KitchenBasic Kitchen Set by Buggybooz (Download the whole thing and the fix from her website is highly recommended)
Solid Shades Wall Set by ohbehave007
Baknomi Sprok Table by Leeseter
3 Maxis Base-Game Interior Doors Recolored by iCad
Lot Size: 3x3
Lot Price: 68814
Additional Credits:
Dixon Homes for the design BU8301, without which I wouldn't be able to have created this the way I have.
Something I used to do during times of boredom when I was younger was take house catalogues and draw them up for adaptation in The Sims 2. In the two year break I had from the game, my parents kindly threw all the catalogues I drew up out, but I found this one which I hadn't drawn up yet and I thought I might share one with the community to see what they think.
This particular house is heavily based on the Dixon Homes BU8301 with a few alterations to get it to fit into TS2.

The Wulkuraka is a basic U-Shaped house based on the Dixon Homes BU3801 (A boring enginer name meaning Bullnose Verandah, U-shaped, Line 3, Item 8, Style 1) in the Dixon Homes July 2008 catalogue. It's a fairly large house, designed with two dining rooms (Casual and Formal), two living areas (Casual and Formal), a kind of generous Kitchen (By Australian Standards) and a whopping four bedrooms, capable of housing seven sims as furnished here. Not bad for a 3x3 lot, though your sims will need to fork over around §80,000 for the pleasue of living here.

All bedrooms feature built-in wardrobes and the house has all of the basic furnishings required to sustain a family (logic-building and body-building objects not included) decorated in light colours giving a sense of space and the rear of the house is fenced to keep all of the local Colleen Smarts from peeping. Of course, the backyard isn't big enough to do anthing meaningful with anyway. The interior is decorated as any good production line housing estate house is with the individual decoration done by inhabitants to truly make it their own. The interior gives the feeling of spaciousness, with earthly tones provided by dark woods contrasting against the light colours provided in the common areas and on the walls for a dynamic colour scheme.
There's also some modifications you can make without significantly altering the degsign. By making a few modifications (read: removals) of the master bedroom and ensuite, moving the bathroom and utilising the spare room, you can have a single-car garage while maintaining the four bedroom layout!
Anyway, I hope someone else enjoys this as much as me.
Indepth statistics/rooms:
4 Bedrooms
1 Full, independent Bathroom
An Ensuite to Bedroom 2
Living / Dining Room
Family / Meals Room / Kitchen
(and if I had my way, I'd inclue the 1/4 Bullnose Verandah specified, but I can't because they don't exist in the TS2 universe)
In total, the house takes up a total of 380 tiles on the lot.
Now, there are a few custom objects used in this lot, but the list is rather short.
Four Score Door centered on two tiles by Leeseter
Maxis Lost and Found Magnolia by Numenor
10 Privacy Fences W/ Matching Gates by Cooldadx4
Maxis Lost and Found Benno Coffee Table by Honeywell
BENNO Coffee Table Recolors - Matches BENNO Entertainment Center by Honeywell
Benno Entertainment Center by Honeywell
Built-in halogene spots by TheJim07
KitchenBasic Kitchen Set by Buggybooz (Download the whole thing and the fix from her website is highly recommended)
Solid Shades Wall Set by ohbehave007
Baknomi Sprok Table by Leeseter
3 Maxis Base-Game Interior Doors Recolored by iCad
Lot Size: 3x3
Lot Price: 68814
Additional Credits:
Dixon Homes for the design BU8301, without which I wouldn't be able to have created this the way I have.
| Filename | Type | Size |
|---|---|---|
| The Wulkuraka.zip | zip | |
| The Wulkuraka by Jdenm8.Sims2Pack | sims2pack | 1026918 |
| lotSegmentForUpload.sims | package | 1026528 |
| Filename | Size | Downloads | Date | |||||
|
The Wulkuraka.zip
Size: 601.1 KB · Downloads: 586 · 30th Nov 2011 |
601.1 KB | 586 | 30th Nov 2011 | |||||
| For a detailed look at individual files, see the Information tab. | ||||||||
Key:
- - File was updated after upload was posted
Install Instructions
Basic Download and Install Instructions:
1. Download: Click the download link to save the .rar or .zip file(s) to your computer.
2. Extract the zip, rar, or 7z file.
3. Install: Double-click on the .sims2pack file to install its contents to your game. The files will automatically be installed to the proper location(s).
1. Download: Click the download link to save the .rar or .zip file(s) to your computer.
2. Extract the zip, rar, or 7z file.
3. Install: Double-click on the .sims2pack file to install its contents to your game. The files will automatically be installed to the proper location(s).
- You may want to use the Sims2Pack Clean Installer instead of the game's installer, which will let you install sims and pets which may otherwise give errors about needing expansion packs. It also lets you choose what included content to install. Do NOT use Clean Installer to get around this error with lots and houses as that can cause your game to crash when attempting to use that lot. Get S2PCI here: Clean Installer Official Site.
- For a full, complete guide to downloading complete with pictures and more information, see: Game Help: Downloading for Fracking Idiots.
- Custom content not showing up in the game? See: Game Help: Getting Custom Content to Show Up.
Also Thanked - Users who thanked this download also thanked:
Packs Needed
Other Information
Number of bedrooms:
– 4 Bedrooms
Custom Content Included:
– None
: No Custom Content included
Furnishings:
– Fully Furnished
: Lot is completely decked out in furnishings
Special Flags:
– Not Applicable
Tags
Packs Needed
| Base Game | |
|---|---|
 | Sims 2 |
| Expansion Pack | |
|---|---|
 | University |
 | Nightlife |
 | Open for Business |
 | Pets |
 | Seasons |
 | Bon Voyage |
 | Free Time |
 | Apartment Life |
| Stuff Pack | |
|---|---|
 | Happy Holiday |
 | Family Fun |
 | Glamour Life |
 | Celebration |
 | H&M Fashion |
 | Teen Style |
 | Kitchen & Bath |
 | Ikea Home |
 | Mansion and Garden |

 Sign in to Mod The Sims
Sign in to Mod The Sims The Wulkuraka
The Wulkuraka





More Downloads BETA
Here are some more of my downloads: