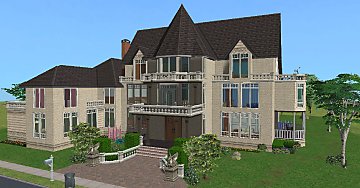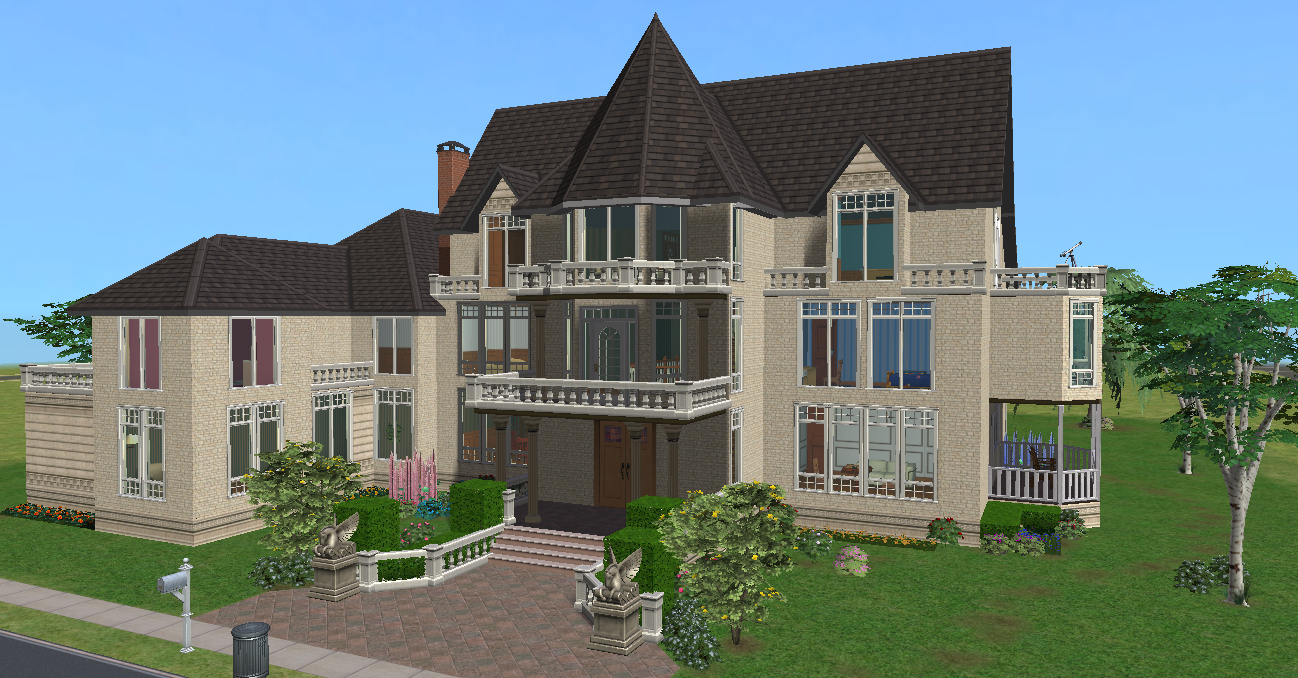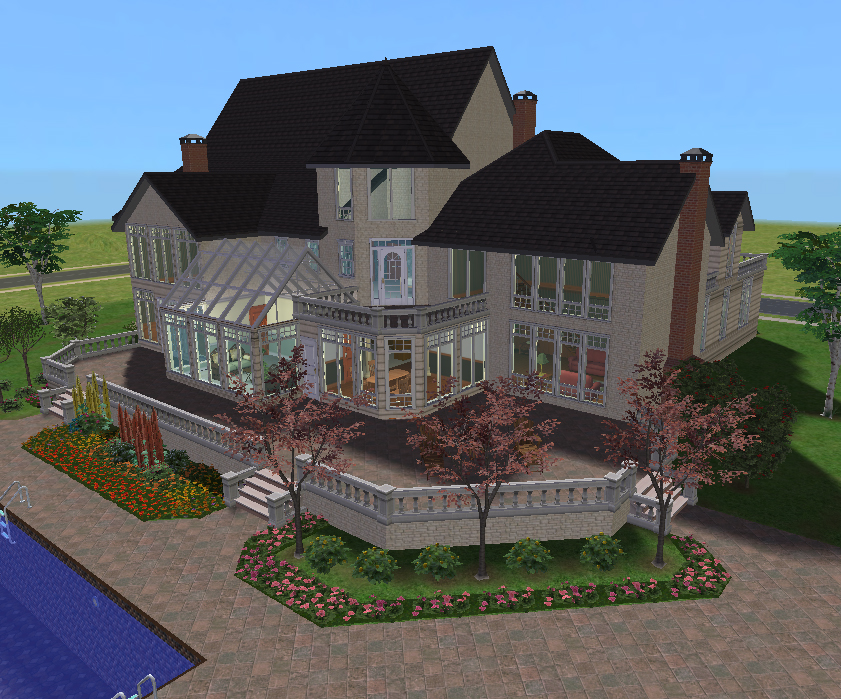 Dunroban Mansion
Dunroban Mansion

DunrobanBack.jpg - width=1298 height=678
Back View

DunrobanBackGarden.jpg - width=1298 height=678

DunrobanBackLeft.jpg - width=841 height=699

DunrobanBedroom1.jpg - width=1298 height=678
Bedroom 1

DunrobanBedroom2.jpg - width=1298 height=678
Bedroom 2

DunrobanDiag.jpg - width=1298 height=678

DunrobanDining.jpg - width=1298 height=678
Dining Room

DunrobanFloor1.jpg - width=841 height=699
Ground Floor

DunrobanFloor2.jpg - width=841 height=699
First Floor

DunrobanFloor3.jpg - width=841 height=699
Second Floor

DunrobanFoyer.jpg - width=1298 height=678
Foyer First Floor

DunrobanFoyer2.jpg - width=1298 height=678
Foyer Second Floor

DunrobanFront.jpg - width=1298 height=678
Front View

DunrobanGameRoom.jpg - width=1298 height=678
Game Room

DunrobanKitchenBreackfast.jpg - width=1298 height=678
Kitchen and Breackfast Room

DunrobanLibrary.jpg - width=1298 height=678
Library

DunrobanLiving.jpg - width=1298 height=678
Living Room

DunrobanMasterBath.jpg - width=1298 height=678
Master Bathroom

DunrobanMasterBed.jpg - width=1298 height=678
Master Bedroom

DunrobanRight.jpg - width=1298 height=678
Right View

DunrobanSitting.jpg - width=1298 height=678
Sitting Room

DunrobanSittingView.jpg - width=1298 height=678

DunrobanSolarium.jpg - width=1298 height=678
Solarium

DunrobanTopView.jpg - width=841 height=699
Top View

























 Sign in to Mod The Sims
Sign in to Mod The Sims Dunroban Mansion
Dunroban Mansion











































More Downloads BETA
Here are some more of my downloads: