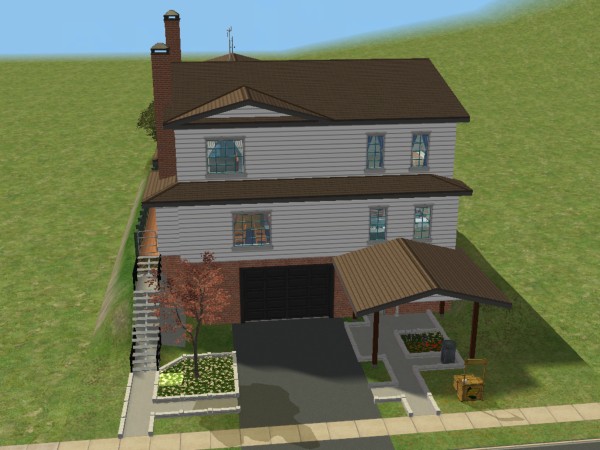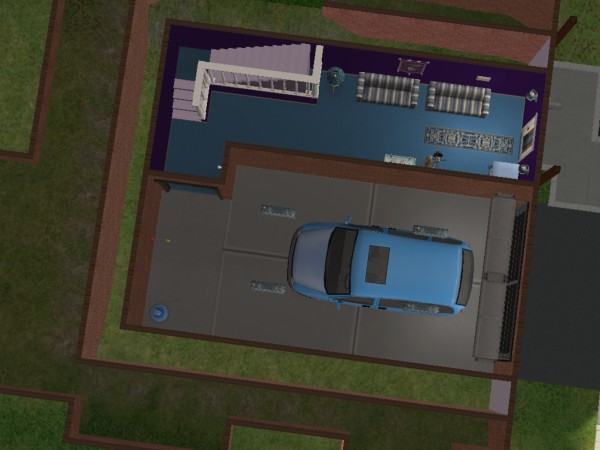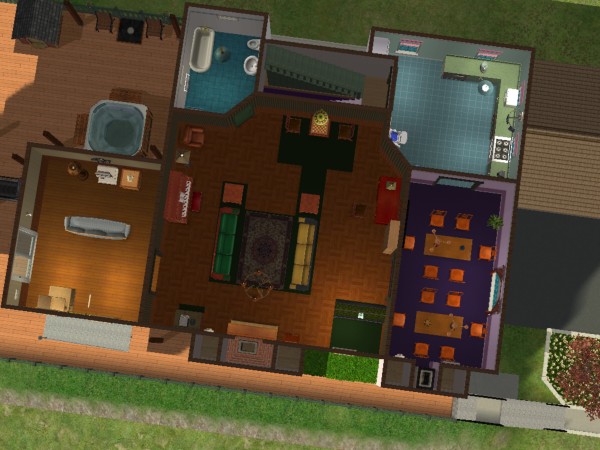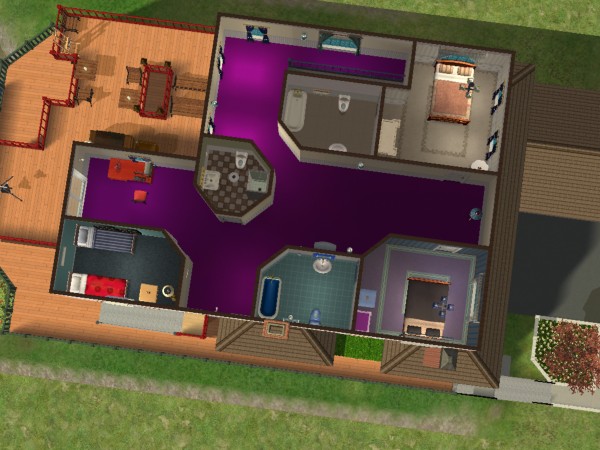 Hillside Home For Extended Families
Hillside Home For Extended Families
MTS has all free content, all the time. Donate to help keep it running.
SCREENSHOTS

exterior front view.jpg - width=600 height=450

exterior back.jpg - width=600 height=450

exterior side view.jpg - width=600 height=450

basement view.jpg - width=600 height=450

first floor view.jpg - width=600 height=450

second floor view.jpg - width=600 height=450

pond view.jpg - width=600 height=450

living room view.jpg - width=600 height=450
Created by GC1CEO
Uploaded: 16th Jan 2008 at 12:41 AM
Updated: 16th Jan 2008 at 8:54 AM
Updated: 16th Jan 2008 at 8:54 AM
Title: Hillside Home For Extended Families
Category: Residental Lot
Price: $147570
Furnished: Yes, Maxis content only.
Played/Tested: Yes / Yes - 5 days
*
Uploaded lot is at its original value, not the deflated value after testing.
Working without any serious constraints, this is an affluent house meant for either multiple families in the same household or to handle an extended family of up to six Sims. While the price range is pretty high, take in mind that two families combining into one household.

The house is built into a small hillside and comprises three floors including a basement with garage, the front yard has a bit of landscaping without getting in the way of plenty of walking space for sims, both household and guests. Since this house is meant also for having children, there is already a lemonade stand out in front so they can begin their rise into wealth. There is a small roof covering to the front door, allowing sims to get their newspaper, check the mail and put out the garbage without being poured on.
The side is a narrow corridor, providing access to the deck in the back and a side stairway up to the second floor, to act both as a quieter means of getting out of the house and as a fire escape.
The back of the house is dominated by a two-story deck, however the two aren't connected to one another on the outside, the bottom deck has plenty of space to add more furnishings but is dominated by an area for the hot tub, along with some lighting and a pair of seats for those waiting to get in. Around the corner is some pet housing, since this is a pet-friendly lot and lastly there is a trendmill next to the sliding door leading into the rear of the first floor.
At the rear of the lot is a small canyon and pond, even stocked with fish. However it is too steep to get down to, so its merely for the observation pleasure of the household. It adds a bit of the outdoors to a lot that could be located almost anywhere, the area can be reached through the other side of the house so small gatherings in the area are possible.

The basement is divided into two rooms, the first is a garage that already has a mini-van in place (which can be easily changed out with another vehicle), but I figured with a household of six sims you probably want a vehicle that could realistically carry them all. The other part is the basement foyer, a room with a number of functions, the first is a place for sims to sit and relax while they are waiting on a ride, taxi, etc. Likewise a place to wait on deliveries, without having to worry about taking a major hit to your needs because they're not sitting comfortably or in a good environment. Second, it is a good place for small meet n' greets where you don't want to disturb the rest of the house. Third, it can serve as a small privacy niche away from the rest of the house, for whatever activities the sims prefers. A small bookcase makes a great place for quiet sims to read while waiting for their carpool, without having to worry about dashing out the door. The door is right next door, pun intended.

The first floor is the main living space of the house, a set of stairs right into the kitchen and then another stairs go up to the main sleeping space of the house. This makes it easy for sims to go their morning routine and get down to their waiting car without having to wonder throughout the house. The kitchen itself is quite spacious, so the cook won't be in the way of sims using either set of stairs and even enough space to feed a baby or toddler in a high chair (along with someone cooking) while the stairs are being actively used. The kitchen's furnishing include all the major appliances along with plenty of atmosphere and a clear view of the frontyard.
The dining room is meant for serious entertaining in addition to providing more enough space for an entire household. The two tables comfortably sit six sims a piece, for a total of twelve sitting places. It can accomodate any event or party, and has plenty of furnishings to make for an impressive environment. Its most note-worthy feature is a small fireplace in the rear, a smoke alarm nearby just in case it gets out of hand.
The living room is the most affluent part of the house and is designed around the same theory as the dining room, to handle entertainment and sitting space for numerous guests. A fireplace and grandfather clock frame the front of the room and nearby are a pair of matching sofas providing plenty of conversatioal space for a full household. A nearby bar and expresso machine means this room is also meant for hosting parties. A piano adds even more flavor to the room, while providing for the creativity needs of sims. In the back is a chess set, given just enough privacy in its own area so games aren't interrupted by passersby. Next to the chess set is the first floor bathroom, made for both sims and their guests since it is a full bathroom complete with bath, toilet and sink.
The last room on the first floor is a small family room meant for more casual relaxing, dominated by a sofa and television it is meant more for the sim family as opposed to a party space. However regardless of its usage, it is seperated from the living room so that neither disturbs the other. There is even a dart board for those wanting to play darts and not wanting to put unsightly holes throughout the living room. There is even some space for the family cat, if the family has one.

The second floor is the sleeping area, it comes with not one but two master suites each with a double bed and connecting master bathroom. This is the heart of the design idea that this is meant for either two families or an extended family with two adult couples. Each of the master suites has its own furnishing theme, I call one the "white room" and the other the "blue room" and their close proximity means bathrooms could be potentially shared in an emergency without breaking the sims' morning routine.
The children of the household are not forgotten with their own room complete with two single beds, and a small central bathroom next door complete with toilet, sink and shower.
An unsuspecting door leads to an emergency fire escape on the side of the house while a second sliding glass door leads to the second story deck. A telescope sits out front, prefect for night sky gazers while the other part of the porch is meant for intimate family bbqs.
In conclusion, while the price tag is quite high, it is a house meant for lasting the lives of not only one sim but a successive legacy of many sims. A house that could easily handle legacy stories even if the family grows a bit.
Lot Size: 2x4
Lot Price: $147570
Category: Residental Lot
Price: $147570
Furnished: Yes, Maxis content only.
Played/Tested: Yes / Yes - 5 days
*
Uploaded lot is at its original value, not the deflated value after testing.
Working without any serious constraints, this is an affluent house meant for either multiple families in the same household or to handle an extended family of up to six Sims. While the price range is pretty high, take in mind that two families combining into one household.

The house is built into a small hillside and comprises three floors including a basement with garage, the front yard has a bit of landscaping without getting in the way of plenty of walking space for sims, both household and guests. Since this house is meant also for having children, there is already a lemonade stand out in front so they can begin their rise into wealth. There is a small roof covering to the front door, allowing sims to get their newspaper, check the mail and put out the garbage without being poured on.
The side is a narrow corridor, providing access to the deck in the back and a side stairway up to the second floor, to act both as a quieter means of getting out of the house and as a fire escape.
The back of the house is dominated by a two-story deck, however the two aren't connected to one another on the outside, the bottom deck has plenty of space to add more furnishings but is dominated by an area for the hot tub, along with some lighting and a pair of seats for those waiting to get in. Around the corner is some pet housing, since this is a pet-friendly lot and lastly there is a trendmill next to the sliding door leading into the rear of the first floor.
At the rear of the lot is a small canyon and pond, even stocked with fish. However it is too steep to get down to, so its merely for the observation pleasure of the household. It adds a bit of the outdoors to a lot that could be located almost anywhere, the area can be reached through the other side of the house so small gatherings in the area are possible.

The basement is divided into two rooms, the first is a garage that already has a mini-van in place (which can be easily changed out with another vehicle), but I figured with a household of six sims you probably want a vehicle that could realistically carry them all. The other part is the basement foyer, a room with a number of functions, the first is a place for sims to sit and relax while they are waiting on a ride, taxi, etc. Likewise a place to wait on deliveries, without having to worry about taking a major hit to your needs because they're not sitting comfortably or in a good environment. Second, it is a good place for small meet n' greets where you don't want to disturb the rest of the house. Third, it can serve as a small privacy niche away from the rest of the house, for whatever activities the sims prefers. A small bookcase makes a great place for quiet sims to read while waiting for their carpool, without having to worry about dashing out the door. The door is right next door, pun intended.

The first floor is the main living space of the house, a set of stairs right into the kitchen and then another stairs go up to the main sleeping space of the house. This makes it easy for sims to go their morning routine and get down to their waiting car without having to wonder throughout the house. The kitchen itself is quite spacious, so the cook won't be in the way of sims using either set of stairs and even enough space to feed a baby or toddler in a high chair (along with someone cooking) while the stairs are being actively used. The kitchen's furnishing include all the major appliances along with plenty of atmosphere and a clear view of the frontyard.
The dining room is meant for serious entertaining in addition to providing more enough space for an entire household. The two tables comfortably sit six sims a piece, for a total of twelve sitting places. It can accomodate any event or party, and has plenty of furnishings to make for an impressive environment. Its most note-worthy feature is a small fireplace in the rear, a smoke alarm nearby just in case it gets out of hand.
The living room is the most affluent part of the house and is designed around the same theory as the dining room, to handle entertainment and sitting space for numerous guests. A fireplace and grandfather clock frame the front of the room and nearby are a pair of matching sofas providing plenty of conversatioal space for a full household. A nearby bar and expresso machine means this room is also meant for hosting parties. A piano adds even more flavor to the room, while providing for the creativity needs of sims. In the back is a chess set, given just enough privacy in its own area so games aren't interrupted by passersby. Next to the chess set is the first floor bathroom, made for both sims and their guests since it is a full bathroom complete with bath, toilet and sink.
The last room on the first floor is a small family room meant for more casual relaxing, dominated by a sofa and television it is meant more for the sim family as opposed to a party space. However regardless of its usage, it is seperated from the living room so that neither disturbs the other. There is even a dart board for those wanting to play darts and not wanting to put unsightly holes throughout the living room. There is even some space for the family cat, if the family has one.

The second floor is the sleeping area, it comes with not one but two master suites each with a double bed and connecting master bathroom. This is the heart of the design idea that this is meant for either two families or an extended family with two adult couples. Each of the master suites has its own furnishing theme, I call one the "white room" and the other the "blue room" and their close proximity means bathrooms could be potentially shared in an emergency without breaking the sims' morning routine.
The children of the household are not forgotten with their own room complete with two single beds, and a small central bathroom next door complete with toilet, sink and shower.
An unsuspecting door leads to an emergency fire escape on the side of the house while a second sliding glass door leads to the second story deck. A telescope sits out front, prefect for night sky gazers while the other part of the porch is meant for intimate family bbqs.
In conclusion, while the price tag is quite high, it is a house meant for lasting the lives of not only one sim but a successive legacy of many sims. A house that could easily handle legacy stories even if the family grows a bit.
Lot Size: 2x4
Lot Price: $147570
| Filename | Size | Downloads | Date | |||||
|
hillside_004_1.rar
Size: 807.3 KB · Downloads: 102 · 16th Jan 2008 |
807.3 KB | 102 | 16th Jan 2008 | |||||
| For a detailed look at individual files, see the Information tab. | ||||||||
Key:
- - File was updated after upload was posted
Install Instructions
Basic Download and Install Instructions:
1. Download: Click the download link to save the .rar or .zip file(s) to your computer.
2. Extract the zip, rar, or 7z file.
3. Install: Double-click on the .sims2pack file to install its contents to your game. The files will automatically be installed to the proper location(s).
1. Download: Click the download link to save the .rar or .zip file(s) to your computer.
2. Extract the zip, rar, or 7z file.
3. Install: Double-click on the .sims2pack file to install its contents to your game. The files will automatically be installed to the proper location(s).
- You may want to use the Sims2Pack Clean Installer instead of the game's installer, which will let you install sims and pets which may otherwise give errors about needing expansion packs. It also lets you choose what included content to install. Do NOT use Clean Installer to get around this error with lots and houses as that can cause your game to crash when attempting to use that lot. Get S2PCI here: Clean Installer Official Site.
- For a full, complete guide to downloading complete with pictures and more information, see: Game Help: Downloading for Fracking Idiots.
- Custom content not showing up in the game? See: Game Help: Getting Custom Content to Show Up.
Packs Needed
| Base Game | |
|---|---|
 | Sims 2 |
| Expansion Pack | |
|---|---|
 | University |
 | Nightlife |
 | Open for Business |
 | Pets |
 | Seasons |
 | Bon Voyage |
| Stuff Pack | |
|---|---|
 | Family Fun |
 | Glamour Life |
 | Celebration |
 | H&M Fashion |
About Me
Builder of lots, houses mostly. Welcome to any suggestions for improvements on my lots.

 Sign in to Mod The Sims
Sign in to Mod The Sims Hillside Home For Extended Families
Hillside Home For Extended Families







More Downloads BETA
Here are some more of my downloads: