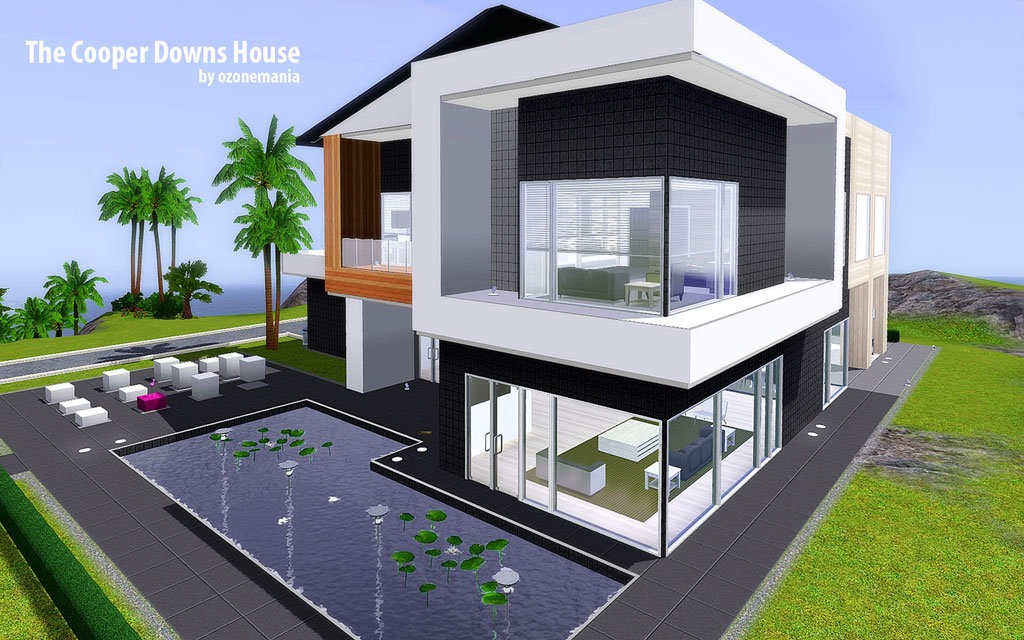The Cooper Downs House, another Wu + Hu Architects creation, was designed as a beach-house inspired home, fitting for work, relaxation or play. This modernist 2 bedroom home uses the geometry of a cube for inspiration. A corridor of light intersects the length of the home, bringing the two floors together.

This 40x40 house will work anywhere, but the balcony at the rear would be well served to back a nice view lot. Notice you could dive into the pool below from the balcony (if it were only possible).
This house also features an outdoor art gallery in the front. Great for parties.
Specifications: 2 Bedroom, 2.5 bathroom (1 garage space could be converted to bedroom)
Lot Size: 40x40
Lot Price: (unfurnished): 142 508
Lot Price: (furnished): 227 629
Requirements: The Sims 3. You will also need to have installed (needed to get the look in the screenshots, but in no way necessary to play the lot):
- EA Store sets
Bayside Set and
Ultra Lounge Set
- Thank you goes to
Stylist Sims for your Dining Room Set and Living Room Set (free download)
-
Basic Pattern: Seersucker Cloth Fabric here on MTS, by me
-
Practical Pattern: 4 Colour Geometric Thin Stripe here on MTS, by me
Notes: I almost gave up on this house, but decided to post it anyway. I really hate those phantom ceiling tiles that occur when you use non-standard ceiling heights. They are harmless and do not affect Sims play, but they are graphically annoying. I hope EA fixes this along with making ceilings colourable. As long as you're playing the house looking from above (which is the way most people play anyway), you won't see any phantom ceiling tiles.
This is my fourth lot submission on MTS. Any feedback is welcome. Thanks for checking it out.
-ozonemania
Lot Size: 4x4
Lot Price: 227629
 The Cooper Downs House
The Cooper Downs House









 Sign in to Mod The Sims
Sign in to Mod The Sims The Cooper Downs House
The Cooper Downs House








More Downloads BETA
Here are some more of my downloads: