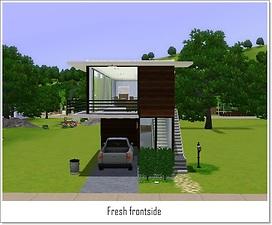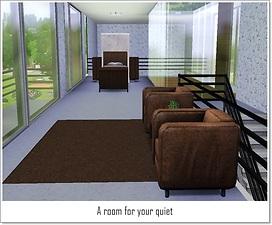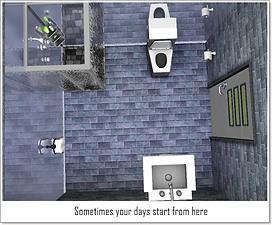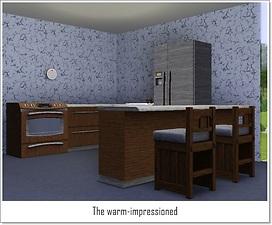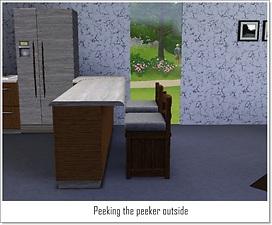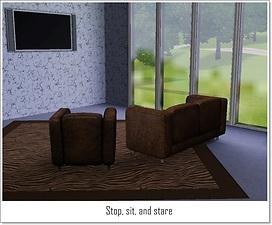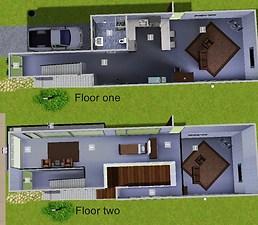 Horizon House
Horizon House
MTS has all free content, all the time. Donate to help keep it running.
SCREENSHOTS

feel it.jpg - width=900 height=745

frontside.jpg - width=900 height=745

yours.jpg - width=900 height=745

bathroom.jpg - width=900 height=745

kitchen.jpg - width=900 height=745

bar.jpg - width=900 height=745

sofa.jpg - width=900 height=745

floors.jpg - width=900 height=784
Created by primaisme
Uploaded: 31st May 2010 at 5:05 PM
Updated: 10th Aug 2010 at 12:54 PM - It needs some addings and fixations
Updated: 10th Aug 2010 at 12:54 PM - It needs some addings and fixations
Hi! This is my first post EVER in modthesims  . Now, I proudly offer you my first-posted creation: Horizon House.
. Now, I proudly offer you my first-posted creation: Horizon House.
I had got this house plan from the warehouse of a design software. On my first look, I know that I must create it in The Sims 3 and post it to people all over the world. I spent all my day to studying the structure, adding some additions if needed, and composing the interior. And now the house is done!
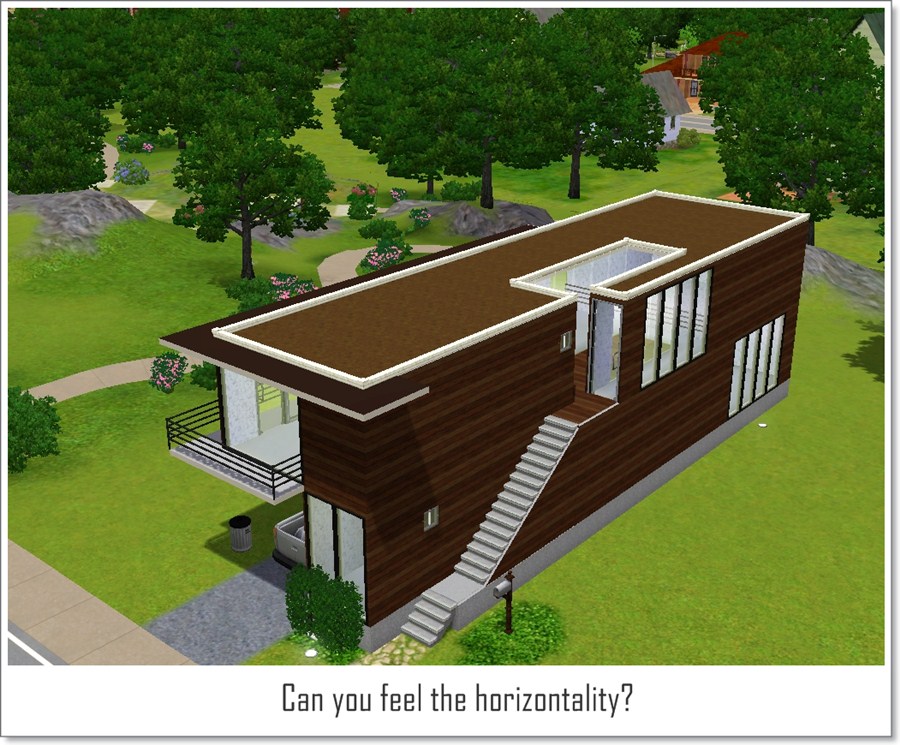
Covered with calm brown wood for the exterior wall and warm tiny gray gravel for the foundation, Horizon House is built in two floors.
Its entrance is on the upper floor. It connected directly to the ground with gorgeous gray gravel stairs.
Passed the entrance, the upper floor is extremely tidy and used as bedroom. A tight, long balcony is added outside and fenced with cool black fence.
Satisfied with the upper floor, enter the house deeper with, again, gray gravel stairs that lead you grounder to the lower floor.
The lower floor is wide enough and somewhat long. It is studiolike where kitchen, simple bar (can be used for dining too), study spot, and calm living room are merged together and formed balance. A small room used for bathroom is added in the dried corner.
And finally, when you’re saving money enough to buy a car - which you'll obtained after you bought the house in 'furnished' choice - it can be parked on an outdoor garage that is allocated for one car only.
Custom Content:
An Improved Thicker Transparent Wall by hazuitokage
Lot Size: 2x3
Lot Price:
Furnished $ 50,062
Unfurnished $ 31,557
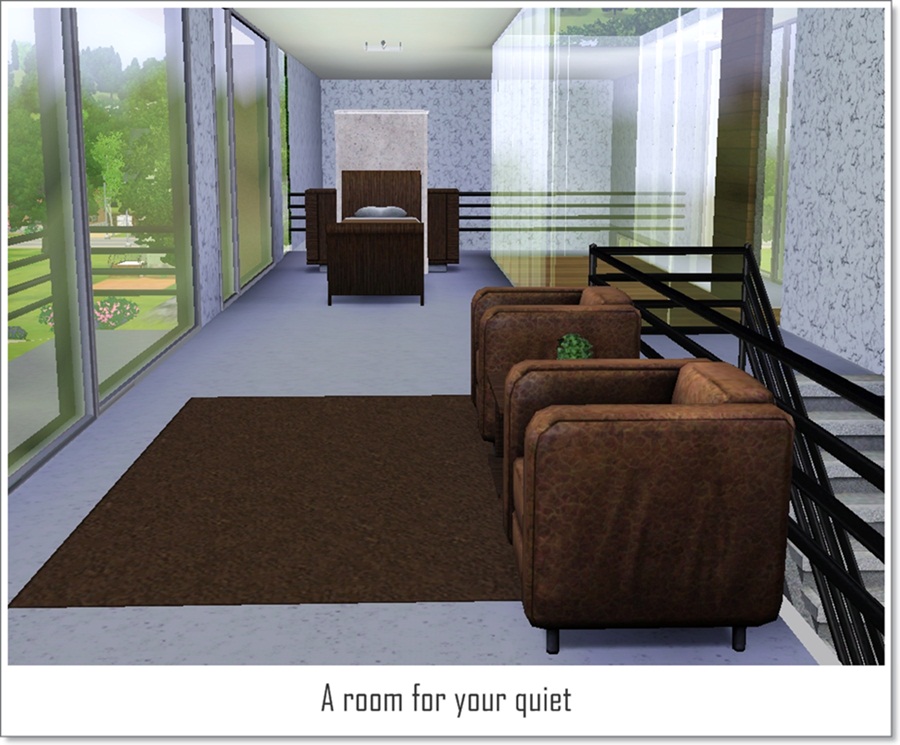
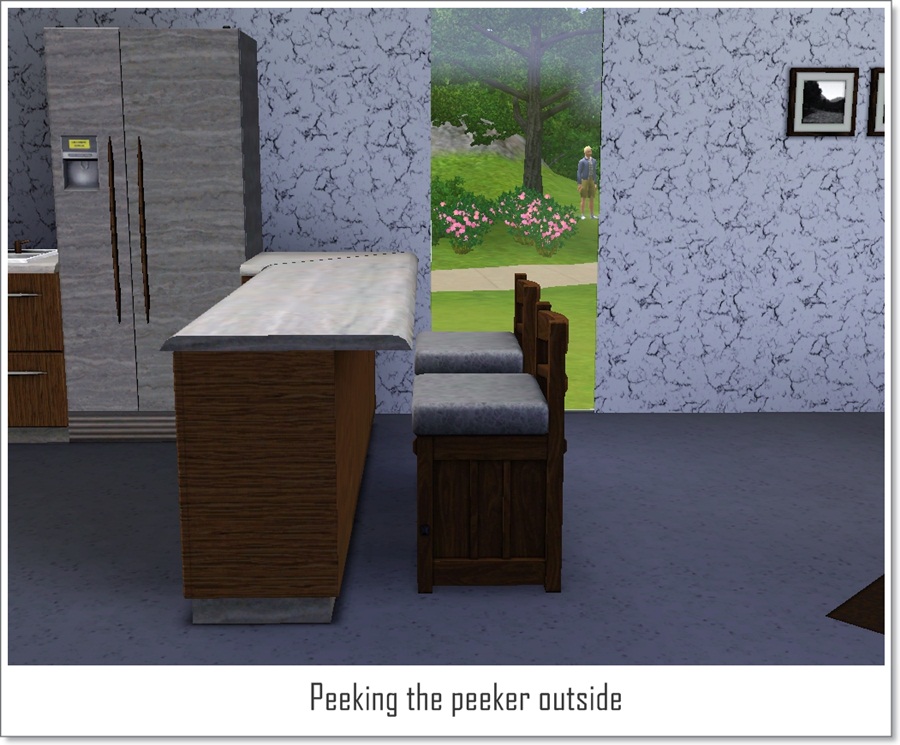
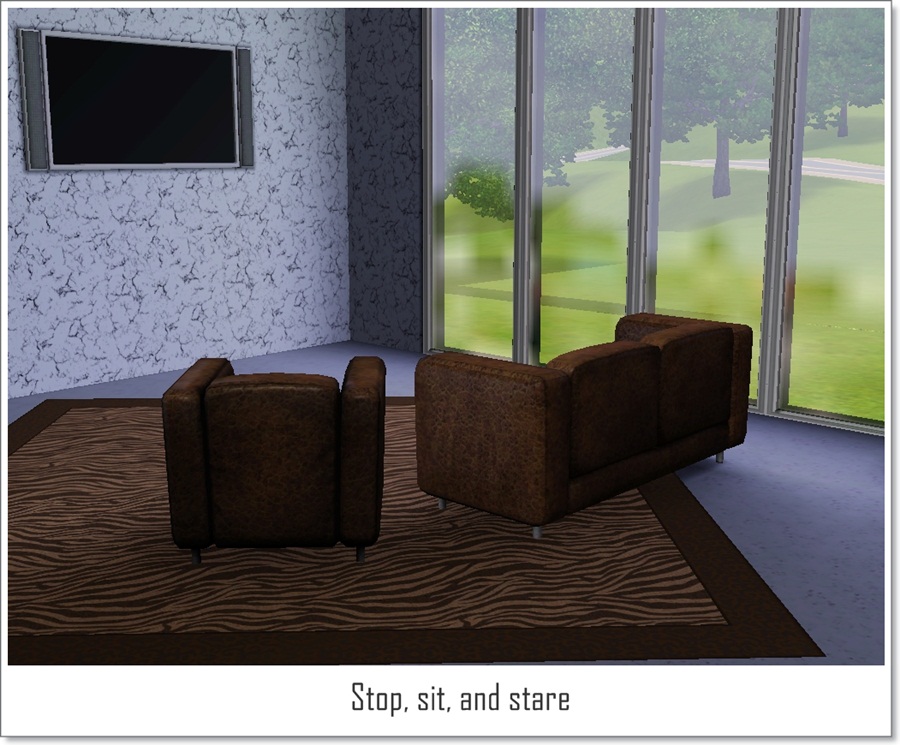
 . Now, I proudly offer you my first-posted creation: Horizon House.
. Now, I proudly offer you my first-posted creation: Horizon House.I had got this house plan from the warehouse of a design software. On my first look, I know that I must create it in The Sims 3 and post it to people all over the world. I spent all my day to studying the structure, adding some additions if needed, and composing the interior. And now the house is done!

Covered with calm brown wood for the exterior wall and warm tiny gray gravel for the foundation, Horizon House is built in two floors.
Its entrance is on the upper floor. It connected directly to the ground with gorgeous gray gravel stairs.
Passed the entrance, the upper floor is extremely tidy and used as bedroom. A tight, long balcony is added outside and fenced with cool black fence.
Satisfied with the upper floor, enter the house deeper with, again, gray gravel stairs that lead you grounder to the lower floor.
The lower floor is wide enough and somewhat long. It is studiolike where kitchen, simple bar (can be used for dining too), study spot, and calm living room are merged together and formed balance. A small room used for bathroom is added in the dried corner.
And finally, when you’re saving money enough to buy a car - which you'll obtained after you bought the house in 'furnished' choice - it can be parked on an outdoor garage that is allocated for one car only.
Custom Content:
An Improved Thicker Transparent Wall by hazuitokage
Lot Size: 2x3
Lot Price:
Furnished $ 50,062
Unfurnished $ 31,557



| Filename | Size | Downloads | Date | |||||
|
Horizon House.rar
Size: 1.24 MB · Downloads: 1,536 · 31st May 2010 |
1.24 MB | 1,536 | 31st May 2010 | |||||
| For a detailed look at individual files, see the Information tab. | ||||||||
Key:
- - File was updated after upload was posted
Install Instructions
Quick Guide:
1. Click the file listed on the Files tab to download the file to your computer.
2. Extract the zip, rar, or 7z file.
2. Select the .sims3pack file you got from extracting.
3. Cut and paste it into your Documents\Electronic Arts\The Sims 3\Downloads folder. If you do not have this folder yet, it is recommended that you open the game and then close it again so that this folder will be automatically created. Then you can place the .sims3pack into your Downloads folder.
5. Load the game's Launcher, and click on the Downloads tab. Select the house icon, find the lot in the list, and tick the box next to it. Then press the Install button below the list.
6. Wait for the installer to load, and it will install the lot to the game. You will get a message letting you know when it's done.
7. Run the game, and find your lot in Edit Town, in the premade lots bin.
Extracting from RAR, ZIP, or 7z: You will need a special program for this. For Windows, we recommend 7-Zip and for Mac OSX, we recommend Keka. Both are free and safe to use.
Need more help?
If you need more info, see Game Help:Installing TS3 Packswiki for a full, detailed step-by-step guide!
1. Click the file listed on the Files tab to download the file to your computer.
2. Extract the zip, rar, or 7z file.
2. Select the .sims3pack file you got from extracting.
3. Cut and paste it into your Documents\Electronic Arts\The Sims 3\Downloads folder. If you do not have this folder yet, it is recommended that you open the game and then close it again so that this folder will be automatically created. Then you can place the .sims3pack into your Downloads folder.
5. Load the game's Launcher, and click on the Downloads tab. Select the house icon, find the lot in the list, and tick the box next to it. Then press the Install button below the list.
6. Wait for the installer to load, and it will install the lot to the game. You will get a message letting you know when it's done.
7. Run the game, and find your lot in Edit Town, in the premade lots bin.
Extracting from RAR, ZIP, or 7z: You will need a special program for this. For Windows, we recommend 7-Zip and for Mac OSX, we recommend Keka. Both are free and safe to use.
Need more help?
If you need more info, see Game Help:Installing TS3 Packswiki for a full, detailed step-by-step guide!
Also Thanked - Users who thanked this download also thanked:
Packs Needed
None, this is Sims 3 base game compatible!
Other Information
Number of bedrooms:
– 1 Bedroom
Custom Content Included:
– Build and Buy Mode Content
: Furniture, decorations, etc.
Furnishings:
– Fully Furnished
: Lot is completely decked out in furnishings
Special Flags:
– Not Applicable
Tags

 Sign in to Mod The Sims
Sign in to Mod The Sims Horizon House
Horizon House
