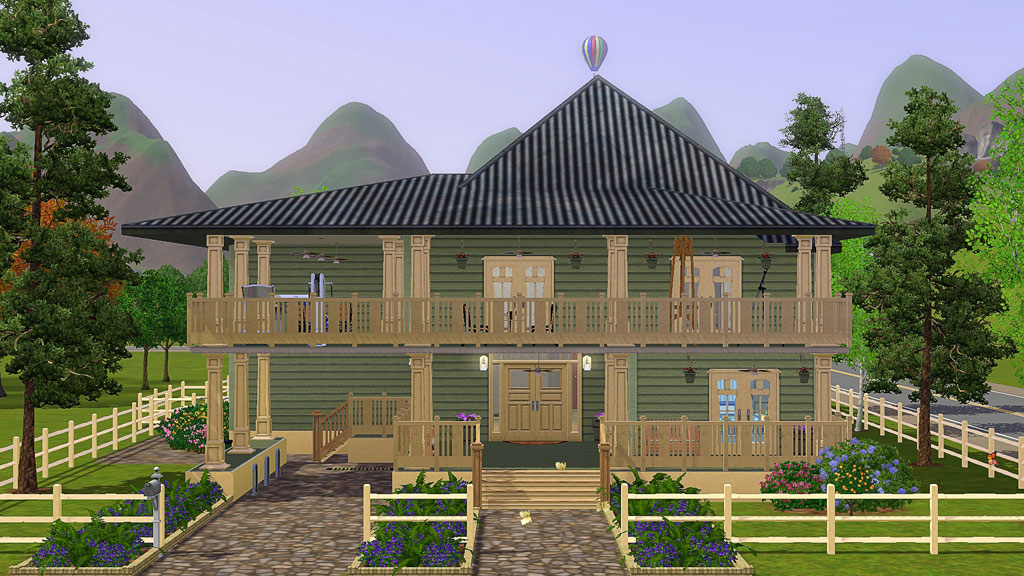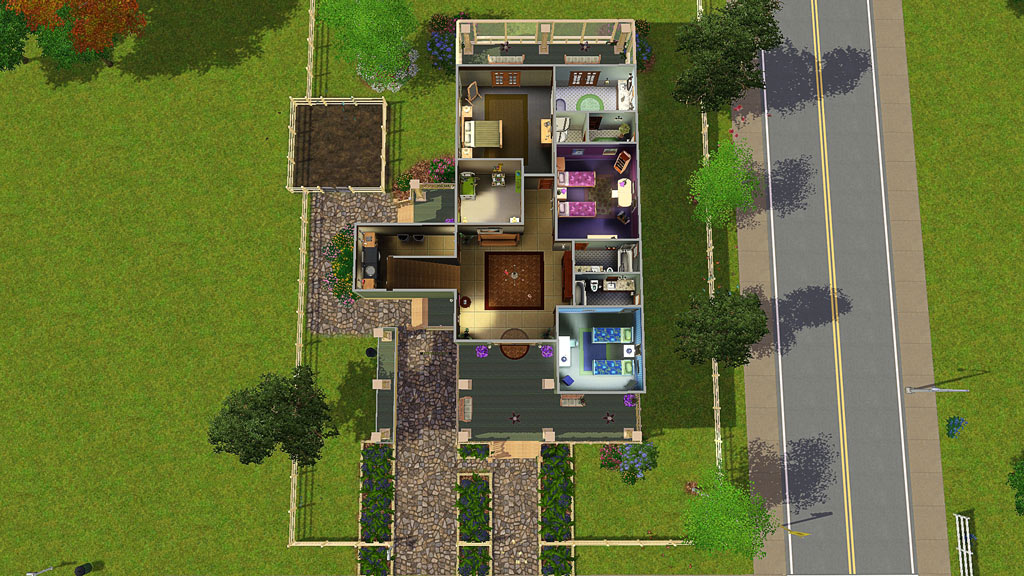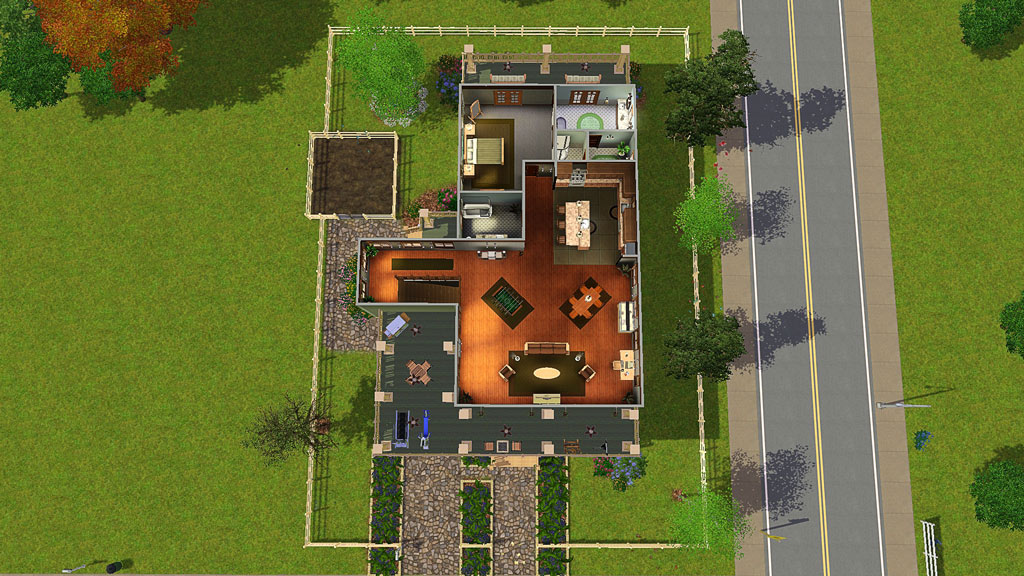 Seaside Whisper - 4br, 5ba
Seaside Whisper - 4br, 5ba

Seaside-Whisper-Front.jpg - width=1024 height=576
Front

Seaside-Whisper-1st-Floor.jpg - width=1024 height=576
1st Floor

Seaside-Whisper-2nd-Floor.jpg - width=1024 height=576
2nd Floor

Seaside-Whisper-Back.jpg - width=1024 height=640
Back

Seaside-Whisper-Bedroom-1.jpg - width=1024 height=640
Boy's Room

Seaside-Whisper-Bedroom-2.jpg - width=1024 height=640
Girl's Room

Seaside-Whisper-Nursery.jpg - width=1024 height=576
Nursery

Seaside-Whisper-Laundry-Roo.jpg - width=1024 height=640
Laundry

Seaside-Whisper-Great-Room.jpg - width=1024 height=640
Great Room

 Sign in to Mod The Sims
Sign in to Mod The Sims Seaside Whisper - 4br, 5ba
Seaside Whisper - 4br, 5ba
















More Downloads BETA
Here are some more of my downloads: