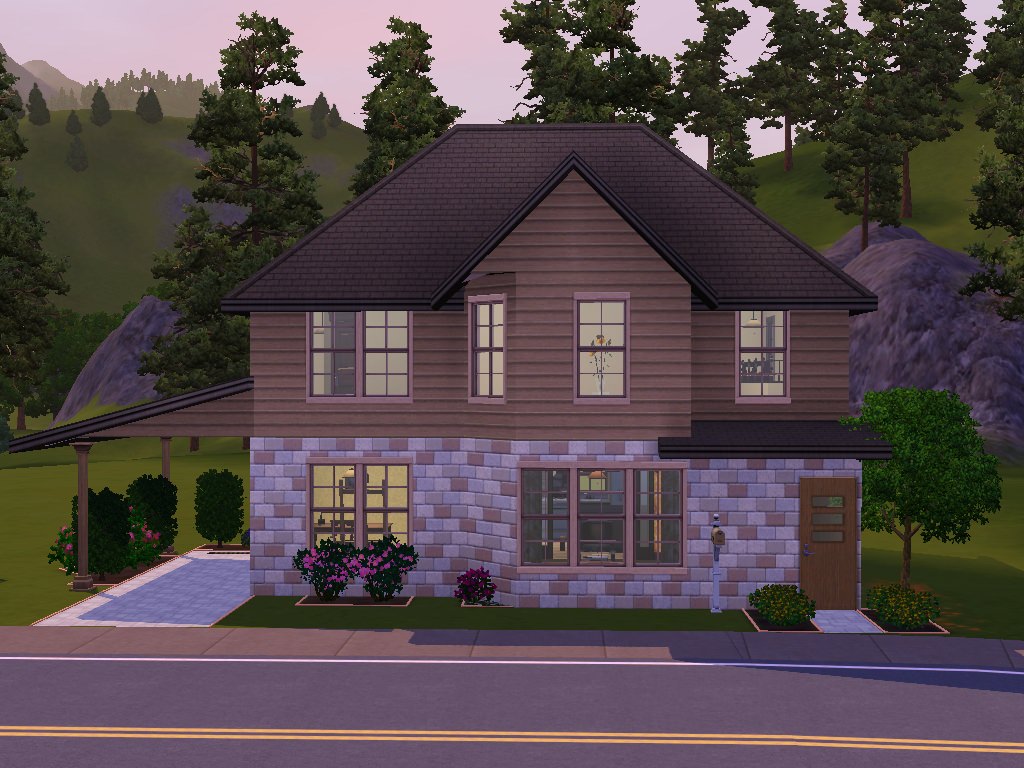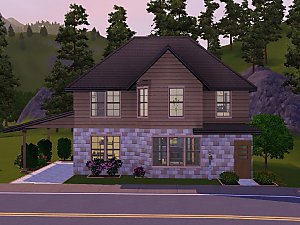Hello again fellow simmers

I bring to you the next installment in Sunshine Estate; number 4!

This is my favourite home in the collection so far. It is a three bedroom home built with a family in mind. I spent more time trying to make the exterior more aesthetically pleasing using landscaping and improved the interior by CASting more inside. The master bedroom in this house is more elegant than previous houses to give parents a place to relax after a long day with the kids

This house has a similar flow to previous houses but with extra living space to cater for a growing family. There are 3 reception rooms and a conservatory so everyone in the family can be doing things at once without any arguments breaking out XD There is also potential to add a third floor if you need more bedrooms by extending the hallway out to the right by one tile on both floors and adding a staircase next to the ground floorstairs on the 1st floor. I will make some 4 and 5 bedrooms later on for larger families so don't worry if this leaves you daunted

There is also plenty of outdoor space for a garden: I left this blank so you guys can decide if you want to add an adult sanctuary, a play park for the kids or an all round area with everyone in mind.
This house is obviously less modest than previous ones and that is reflected in the price. But it is still reasonable and so if you're not the type to cheat I think it is very achievable to begin in a 2 bed starter home and build up enough money to upgrade your family to this home in time for the arrival of baby number 2

So the rooms you get are:
Lounge
Crafts Room
Kitchen
Dining Room
Conservatory
Family Bathroom
Master Bedroom w/ En Suite
1st Single Bedroom currently a Nursery
2nd Single Bedroom
Entrance hall and hallway snaking the upstairs (partitions)
Amenities:
Fire Alarm above Cooker
Driveway
Price: Unfurnished: $28,126
Furnished: $39,445
Lot Size: 20x20
The upload specifies only the base game as being required but there is minimal, easily replacable EP content shown in the pictures which are:
Ranch Flower in Kitchen: Pets
Bathroom Sinks: Late Night
Enjoy this home and stay tuned for more

If anyone has any suggestions or requests of homes they would like please let me know and I'll try and make them for you
 Lot Size:
Lot Size: 3x3
Lot Price: $39,445
 4 Sunshine Estate
4 Sunshine Estate

























 Sign in to Mod The Sims
Sign in to Mod The Sims 4 Sunshine Estate
4 Sunshine Estate













More Downloads BETA
Here are some more of my downloads: