 Contempo
Contempo

01-Front.jpg - width=1920 height=1001
Front view

02-Lat_View_R.jpg - width=1920 height=1001
Right view

03-Lat_View_BR.jpg - width=1920 height=1001
Back right view

04-Lat_View_BL.jpg - width=1920 height=1001
Back left view

05-Lat_View_L.jpg - width=1920 height=1001
Left view

05-Night_View.jpg - width=1920 height=1001
Night view

06-Living_Area_01.jpg - width=1024 height=534
Living area

07-Living_Area_02.jpg - width=1024 height=534
Living area

08-Game_Room.jpg - width=1024 height=534
Game room

10-Master_Bath.jpg - width=1024 height=534
Master bathroom

11-Master_Bed.jpg - width=1024 height=534
Master bedroom

12-Patio_and_pool.jpg - width=1920 height=1001
Patio and pool

13-Panoramic.jpg - width=1920 height=1001
In the neighbourough

14-First_Floor.jpg - width=1920 height=1001
First floor plan

15-Second_Floor.jpg - width=1920 height=1001
Second floor plan

16-Model.jpg - width=1024 height=751
Model house

















 Sign in to Mod The Sims
Sign in to Mod The Sims Contempo
Contempo
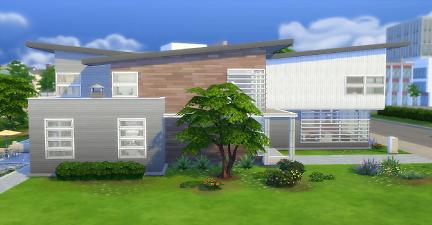
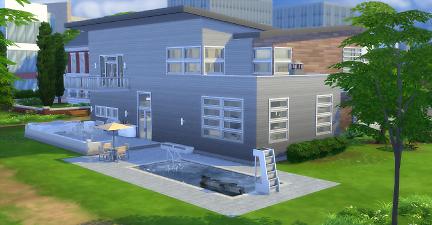
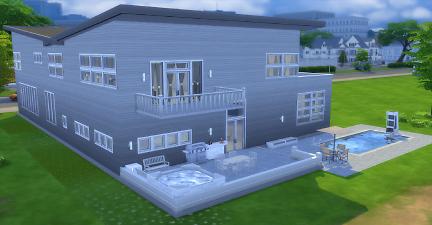
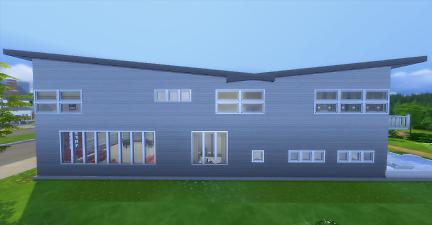

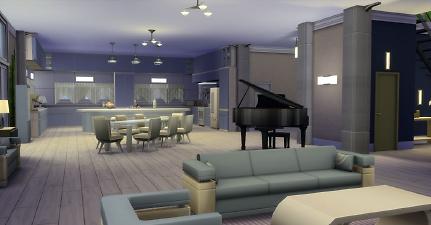
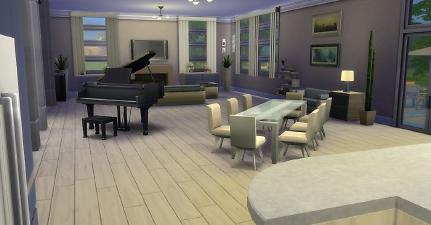
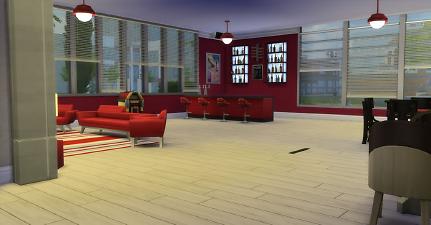
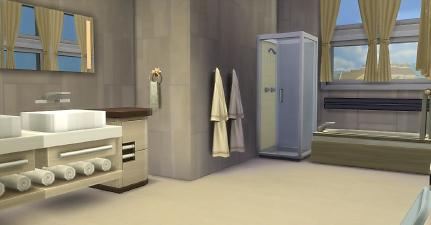
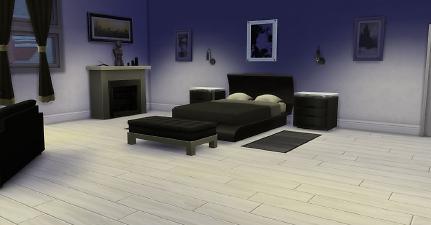
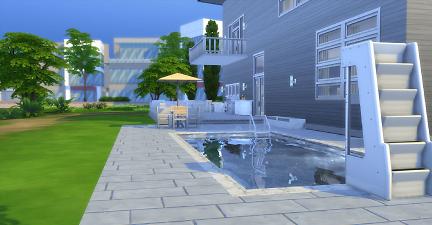
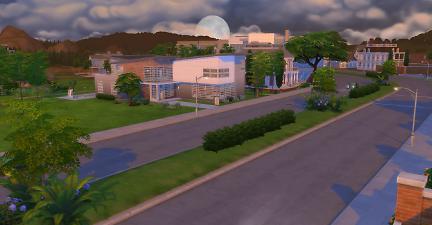
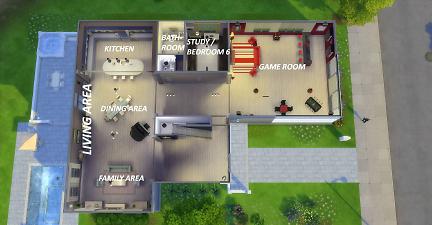
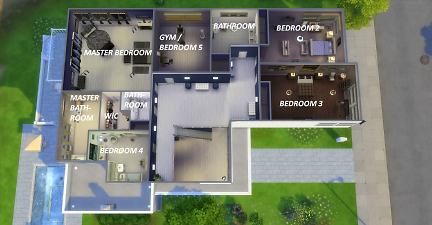
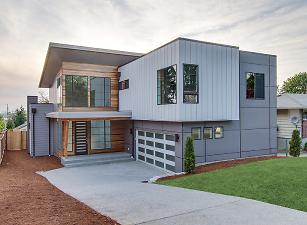









More Downloads BETA
Here are some more of my downloads: